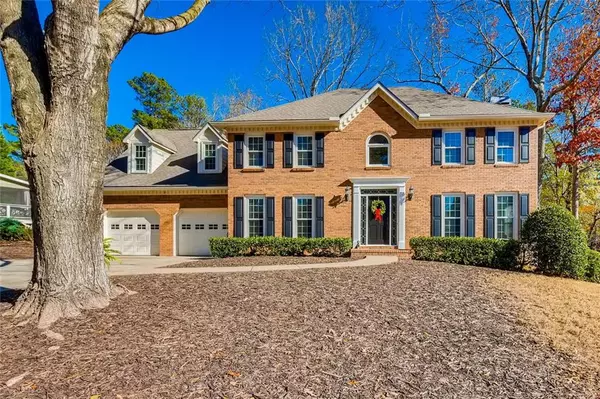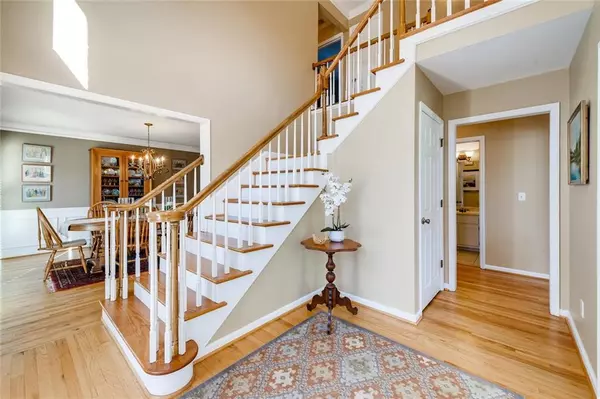For more information regarding the value of a property, please contact us for a free consultation.
420 Fourth Fairway DR Roswell, GA 30076
Want to know what your home might be worth? Contact us for a FREE valuation!

Our team is ready to help you sell your home for the highest possible price ASAP
Key Details
Sold Price $525,000
Property Type Single Family Home
Sub Type Single Family Residence
Listing Status Sold
Purchase Type For Sale
Square Footage 3,090 sqft
Price per Sqft $169
Subdivision Horseshoe Bend
MLS Listing ID 6820295
Sold Date 03/01/21
Style Traditional
Bedrooms 5
Full Baths 3
Half Baths 1
Construction Status Resale
HOA Fees $500
HOA Y/N Yes
Originating Board FMLS API
Year Built 1984
Annual Tax Amount $3,762
Tax Year 2019
Lot Size 0.325 Acres
Acres 0.3246
Property Description
Impeccably maintained home in sought-after Horseshoe Bend. This stunning brick home features a Renovated Kitchen w/ separate eat in Breakfast Room, Granite Countertops, Glass Tile Backsplash & Stainless-Steel Appliances. Floorplan allows for an eat-in Kitchen with sitting area or choose to dine in the Sunroom w/ great natural light. Large Family Room features a lovely fireplace, built-in bookshelves, bar area and French doors that open to the deck. Home boasts a 2-story foyer, separate Dining Room, and hardwoods throughout the main level. Upstairs there are 4 SPACIOUS Bedrooms with newer high-end carpet and 2 full Baths. New triple pane apex windows installed in Dec. 2018, brand new gutters and shutters! Finished Terrace Level features large Second Family Room, Bedroom, and a Full Bathroom plus extra storage. Wonderful CORNER LOT with irrigation system. This impressive home is located in an active community w/ over 1200 homes, two lakes, and walking trails. Horseshoe Bend Country Club features a championship golf course that runs along the banks of the Chattahoochee River, and an award winning swim/tennis center with 3 pools and 14 tennis clay and hard courts, PLUS two restaurants. Private memberships are optional.
Location
State GA
County Fulton
Area 14 - Fulton North
Lake Name None
Rooms
Bedroom Description Other
Other Rooms None
Basement Bath/Stubbed, Finished, Full, Interior Entry
Dining Room Separate Dining Room
Interior
Interior Features Bookcases, Entrance Foyer, Entrance Foyer 2 Story, High Speed Internet, Walk-In Closet(s), Wet Bar
Heating Natural Gas
Cooling Central Air
Flooring Carpet, Hardwood
Fireplaces Number 1
Fireplaces Type Family Room, Gas Log
Window Features None
Appliance Dishwasher, Disposal, Double Oven, Gas Range, Gas Water Heater, Microwave
Laundry Laundry Room, Main Level
Exterior
Exterior Feature Private Front Entry, Private Rear Entry, Private Yard, Rear Stairs, Storage
Parking Features Attached, Garage, Garage Door Opener, Garage Faces Front, Kitchen Level, Level Driveway
Garage Spaces 2.0
Fence Back Yard, Fenced, Wood
Pool None
Community Features None
Utilities Available Cable Available
View City
Roof Type Composition
Street Surface Asphalt, Paved
Accessibility Accessible Entrance
Handicap Access Accessible Entrance
Porch Deck
Total Parking Spaces 2
Building
Lot Description Back Yard, Corner Lot, Front Yard, Landscaped, Level
Story Two
Sewer Public Sewer
Water Public
Architectural Style Traditional
Level or Stories Two
Structure Type Brick 4 Sides
New Construction No
Construction Status Resale
Schools
Elementary Schools River Eves
Middle Schools Holcomb Bridge
High Schools Centennial
Others
HOA Fee Include Security
Senior Community no
Restrictions false
Tax ID 12 296007780165
Special Listing Condition None
Read Less

Bought with BHGRE Metro Brokers
Get More Information




