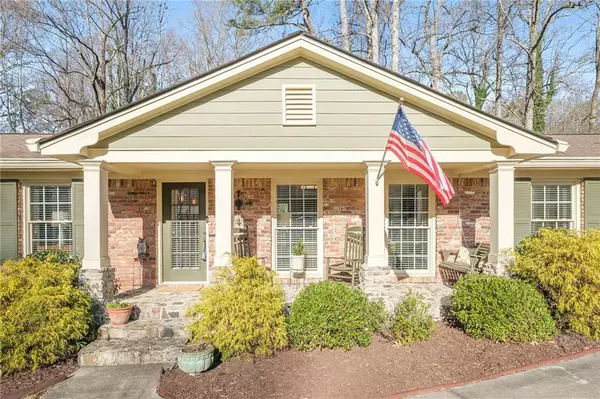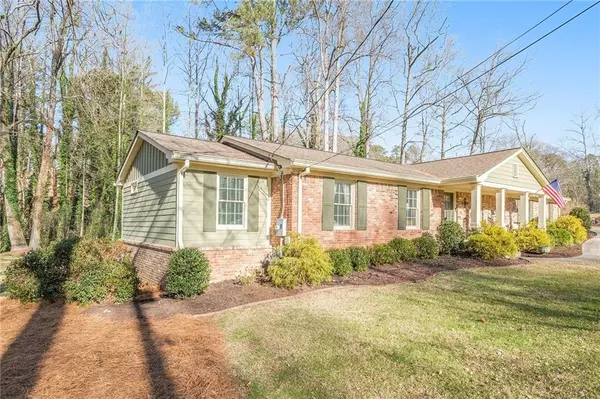For more information regarding the value of a property, please contact us for a free consultation.
835 Flagler CIR SE Smyrna, GA 30080
Want to know what your home might be worth? Contact us for a FREE valuation!

Our team is ready to help you sell your home for the highest possible price ASAP
Key Details
Sold Price $435,000
Property Type Single Family Home
Sub Type Single Family Residence
Listing Status Sold
Purchase Type For Sale
Square Footage 2,100 sqft
Price per Sqft $207
Subdivision Cheney Woods
MLS Listing ID 6828612
Sold Date 04/15/21
Style Ranch
Bedrooms 3
Full Baths 3
Construction Status Resale
HOA Y/N No
Originating Board FMLS API
Year Built 1960
Annual Tax Amount $505
Tax Year 2020
Lot Size 0.302 Acres
Acres 0.3024
Property Description
Very nice four sided brick ranch on a large, private, level lot with open floor plan in the heart of Smyrna. Large updated home with hardwood flooring throughout and spacious kitchen features stainless refrigerator, stained cabinets, gas cooking, tile backsplash and built in microwave. Large great room with wall of windows, recessed lighting and ceiling fan. Separate dining room that opens up to a large sunroom that features tile flooring, ceiling fans & stone fireplace. Large master bedroom with updated master bathroom, large walk-in closet, sitting room that features hardwood flooring, ceiling fan and stone fireplace. Large secondary bedrooms each with their own full bathroom. Spacious screened in porch that leads to outdoor deck with lovely private backyard view that includes a small stream. Additional home features include separate laundry room, separate office, tankless water heater, one year old roof, gutter guards, extra insulation in the walls & attic, double pane windows plus encapsulated crawlspace for energy efficiency. Lots of additional parking and rear two car garage entry. Great location to restaurants, shopping, schools, parks, Smyrna Market Village, I-75, 285, Buckhead, Atlanta and Airport.
Location
State GA
County Cobb
Area 73 - Cobb-West
Lake Name None
Rooms
Bedroom Description Master on Main, Oversized Master, Sitting Room
Other Rooms None
Basement Crawl Space
Main Level Bedrooms 3
Dining Room Separate Dining Room
Interior
Interior Features Entrance Foyer, High Speed Internet, Smart Home, Walk-In Closet(s)
Heating Central, Natural Gas
Cooling Ceiling Fan(s), Central Air
Flooring Hardwood
Fireplaces Number 2
Fireplaces Type Family Room, Gas Starter, Great Room, Keeping Room, Masonry, Master Bedroom
Window Features Insulated Windows
Appliance Dishwasher, Disposal, Gas Cooktop, Gas Range, Microwave, Refrigerator, Self Cleaning Oven, Tankless Water Heater
Laundry Laundry Room
Exterior
Exterior Feature Garden, Private Front Entry, Private Yard
Garage Attached, Garage, Garage Faces Rear
Garage Spaces 2.0
Fence None
Pool None
Community Features Near Schools, Near Shopping, Near Trails/Greenway, Park, Public Transportation, Restaurant, Street Lights
Utilities Available Cable Available, Electricity Available, Natural Gas Available, Sewer Available, Water Available
View Other
Roof Type Composition
Street Surface Paved
Accessibility Accessible Full Bath, Grip-Accessible Features, Accessible Hallway(s), Accessible Kitchen
Handicap Access Accessible Full Bath, Grip-Accessible Features, Accessible Hallway(s), Accessible Kitchen
Porch Deck, Rear Porch, Screened
Total Parking Spaces 2
Building
Lot Description Back Yard, Creek On Lot, Flood Plain, Landscaped, Level, Wooded
Story One
Sewer Public Sewer
Water Public
Architectural Style Ranch
Level or Stories One
Structure Type Brick 4 Sides
New Construction No
Construction Status Resale
Schools
Elementary Schools Smyrna
Middle Schools Campbell
High Schools Campbell
Others
Senior Community no
Restrictions false
Tax ID 17041500430
Special Listing Condition None
Read Less

Bought with Keller Williams Realty Cityside
Get More Information




