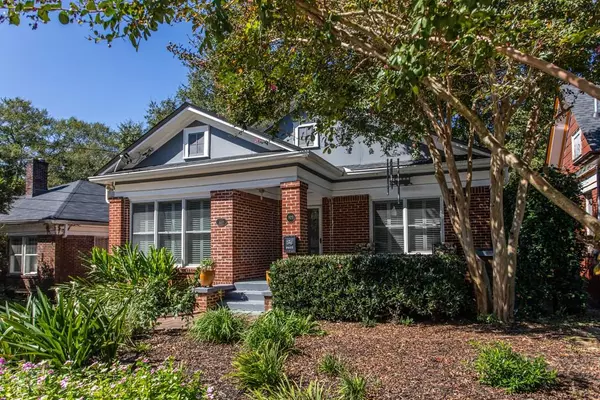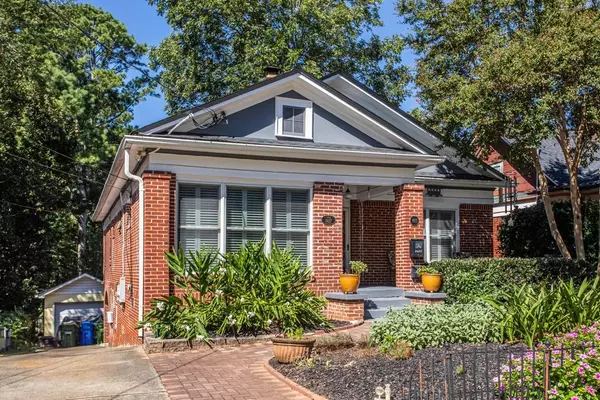For more information regarding the value of a property, please contact us for a free consultation.
923 Woodland AVE SE Atlanta, GA 30316
Want to know what your home might be worth? Contact us for a FREE valuation!

Our team is ready to help you sell your home for the highest possible price ASAP
Key Details
Sold Price $511,200
Property Type Single Family Home
Sub Type Single Family Residence
Listing Status Sold
Purchase Type For Sale
Square Footage 1,443 sqft
Price per Sqft $354
Subdivision Ormewood Park
MLS Listing ID 6829458
Sold Date 02/10/21
Style Bungalow
Bedrooms 3
Full Baths 2
Construction Status Resale
HOA Y/N No
Originating Board FMLS API
Year Built 1925
Annual Tax Amount $3,504
Tax Year 2020
Lot Size 9,321 Sqft
Acres 0.214
Property Description
First time available in over 30 years. Located on one of OP's most popular streets! Impeccably maintained and updated with a stylish design aesthetic that resonates as timeless, where classic meets urban chic. Flexible options for today's many lifestyles. Two Bedrooms (plus den) One Bath on the main level and a snazzy One Bedroom/One Bath with kitchen on the garden level. For clarification, these areas are not connected via the interior of the house. Main level has hardwood flooring throughout, a wonderful light filled living room, vaulted ceiling, with the original wood burning fireplace. Original picture rail runs throughout to hang your artwork! Custom gourmet kitchen w/granite counters, stainless appliances & a handy laundry/mudroom. It opens onto a fabulous deck overlooking the treetops & heavenly backyard! Owner's suite has a wall of beautiful custom closets w/hand finished doors & brass hardware. The 2nd bedroom has custom/adjustable bookshelves & separate den area that would be an ideal home office or reading room. Sparkling bathroom has a spa shower w/frameless glass, custom cabinetry & porcelain tile. Garden level apartment is a private oasis that offers a great option for roomates, visiting family, home office or rental income. Large studio space w/custom closets & features a well appointed kitchen, full bath w/glass enclosed shower. It opens onto a patio area & faces the lovely fenced backyard. Stunning backyard is perfect for all types of gardening. Custom screened gazebo is nestled in the back & will transport you to the islands! One car garage is also ideal as a utility/gardening storage place.
Location
State GA
County Fulton
Area 32 - Fulton South
Lake Name None
Rooms
Bedroom Description In-Law Floorplan, Master on Main, Split Bedroom Plan
Other Rooms Garage(s), Gazebo
Basement Daylight, Driveway Access, Exterior Entry, Finished Bath, Finished
Main Level Bedrooms 2
Dining Room Separate Dining Room
Interior
Interior Features High Ceilings 9 ft Main, Bookcases, Double Vanity, Disappearing Attic Stairs, High Speed Internet, His and Hers Closets, Other
Heating Central
Cooling Ceiling Fan(s), Central Air
Flooring Ceramic Tile, Hardwood
Fireplaces Number 1
Fireplaces Type Great Room, Living Room, Masonry
Window Features Skylight(s), Insulated Windows
Appliance Dishwasher, Disposal, Refrigerator, Gas Range, Gas Water Heater, Range Hood, Self Cleaning Oven
Laundry In Kitchen, Mud Room
Exterior
Exterior Feature Awning(s), Garden, Private Yard, Rear Stairs, Storage
Parking Features Driveway, Detached, Garage
Garage Spaces 1.0
Fence Back Yard, Fenced, Wood
Pool None
Community Features Near Beltline, Public Transportation, Sidewalks, Street Lights, Near Schools
Utilities Available None
Waterfront Description None
View City
Roof Type Composition
Street Surface None
Accessibility None
Handicap Access None
Porch Covered, Deck, Front Porch, Rear Porch
Total Parking Spaces 1
Building
Lot Description Back Yard, Private, Front Yard
Story Multi/Split
Sewer Public Sewer
Water Public
Architectural Style Bungalow
Level or Stories Multi/Split
Structure Type Brick 4 Sides
New Construction No
Construction Status Resale
Schools
Elementary Schools Parkside
Middle Schools King
High Schools Maynard H. Jackson, Jr.
Others
Senior Community no
Restrictions false
Tax ID 14 001000030246
Special Listing Condition None
Read Less

Bought with Berkshire Hathaway HomeServices Georgia Properties
Get More Information




