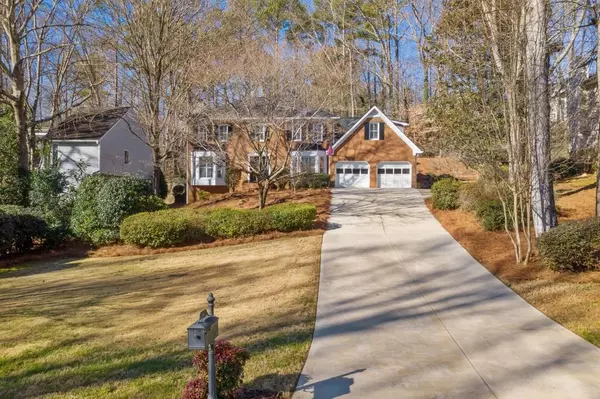For more information regarding the value of a property, please contact us for a free consultation.
3417 Johnson Ferry RD NE Roswell, GA 30075
Want to know what your home might be worth? Contact us for a FREE valuation!

Our team is ready to help you sell your home for the highest possible price ASAP
Key Details
Sold Price $575,000
Property Type Single Family Home
Sub Type Single Family Residence
Listing Status Sold
Purchase Type For Sale
Square Footage 4,266 sqft
Price per Sqft $134
Subdivision Chimney Lakes
MLS Listing ID 6829605
Sold Date 02/19/21
Style Traditional
Bedrooms 5
Full Baths 3
Half Baths 1
Construction Status Resale
HOA Fees $554
HOA Y/N Yes
Originating Board FMLS API
Year Built 1983
Annual Tax Amount $4,538
Tax Year 2019
Lot Size 9,888 Sqft
Acres 0.227
Property Description
Come step inside this stunning updated home located in East Cobb in Chimney Lakes. This home features 5 bedrooms and 3.5 bathrooms, with a potential 6th bedroom/bonus room in the fully finished basement, and beautiful plantation shutters. Inside you are met with an open floor plan with views of the dining area, kitchen, & family room. The newly updated main level will make you never want to leave. The kitchen is immaculate – from white Quartz countertops and crisp white cabinets, to the charming coffee bar, it’s sure to be one of your favorite spots in the house. Snuggle up in the family room or enjoy the sunlight in your very own sunroom. Head upstairs to your master suite & master bath – featuring a double vanity, freestanding tub, & tiled shower. The possibilities are endless for the other 4 spacious bedrooms on the upper level. Entertain on your oversized back deck overlooking the large back yard or move down to the finished basement. The neighborhood amenities are top notch! Enjoy walks on the private walking trail, fishing at the lake, the play ground and swim, & tennis…it doesn’t get better than this! Don’t miss out on this amazing home!
Location
State GA
County Cobb
Area 81 - Cobb-East
Lake Name None
Rooms
Bedroom Description In-Law Floorplan
Other Rooms None
Basement Daylight, Exterior Entry, Finished Bath, Finished, Full
Dining Room Seats 12+, Separate Dining Room
Interior
Interior Features Bookcases, Double Vanity, High Speed Internet, Entrance Foyer, Wet Bar, Walk-In Closet(s)
Heating Forced Air
Cooling Ceiling Fan(s), Central Air
Flooring Hardwood
Fireplaces Number 1
Fireplaces Type Family Room, Great Room
Window Features None
Appliance Double Oven, Dishwasher, Dryer, Gas Cooktop, Washer
Laundry Laundry Room, Main Level
Exterior
Exterior Feature Private Yard
Parking Features Garage Door Opener, Garage
Garage Spaces 2.0
Fence Back Yard
Pool None
Community Features Clubhouse, Lake, Playground, Pool, Sidewalks, Street Lights, Tennis Court(s), Near Shopping
Utilities Available Cable Available, Electricity Available, Natural Gas Available
Waterfront Description None
View Other
Roof Type Composition
Street Surface Asphalt
Accessibility None
Handicap Access None
Porch Deck
Total Parking Spaces 2
Building
Lot Description Landscaped, Private
Story Three Or More
Sewer Public Sewer
Water Public
Architectural Style Traditional
Level or Stories Three Or More
Structure Type Brick Front
New Construction No
Construction Status Resale
Schools
Elementary Schools Shallowford Falls
Middle Schools Simpson
High Schools Lassiter
Others
HOA Fee Include Swim/Tennis
Senior Community no
Restrictions true
Tax ID 16039600100
Special Listing Condition None
Read Less

Bought with Keller Williams Realty Atl North
Get More Information




