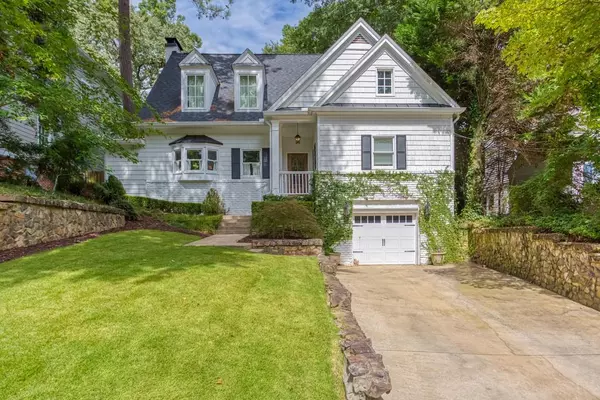For more information regarding the value of a property, please contact us for a free consultation.
759 Longwood DR NW Atlanta, GA 30305
Want to know what your home might be worth? Contact us for a FREE valuation!

Our team is ready to help you sell your home for the highest possible price ASAP
Key Details
Sold Price $920,000
Property Type Single Family Home
Sub Type Single Family Residence
Listing Status Sold
Purchase Type For Sale
Square Footage 3,010 sqft
Price per Sqft $305
Subdivision Springlake
MLS Listing ID 6831316
Sold Date 03/15/21
Style Traditional
Bedrooms 5
Full Baths 3
Construction Status Resale
HOA Y/N No
Originating Board FMLS API
Year Built 1958
Annual Tax Amount $12,014
Tax Year 2020
Lot Size 9,239 Sqft
Acres 0.2121
Property Description
Renovated and expanded home in sought-after Springlake. Perfect open floor plan for casual living and entertaining with large family room open to over-sized dining room with fireplace and built-ins. Updated kitchen and eat-in breakfast area with quartzite counters, custom cabinets, and wonderful bay window to watch the world go by! The master suite is on the main floor with 3 closets and updated bath. 2 additional bedrooms on the 1st floor make wonderful flex space for office, in home gym or nursery. In 2014 a major renovation added a huge playroom upstairs, 2 big bedrooms with jack & jill bath, and attic storage, Private, fenced yard and deck across the back of the house are perfect for a relaxing warm night outside. This family- friendly neighborhood is just blocks from Bobby Jones golf course and the Atlanta beltline, Atlanta Memorial Park, Beaverbrook Park, and just minutes away from highways, restaurants, and downtown Atlanta and Buckhead. Award-winning Brandon Elementary school is a huge draw!
Location
State GA
County Fulton
Area 21 - Atlanta North
Lake Name None
Rooms
Bedroom Description Master on Main, Split Bedroom Plan
Other Rooms None
Basement Driveway Access, Exterior Entry, Partial, Unfinished
Main Level Bedrooms 3
Dining Room Seats 12+, Separate Dining Room
Interior
Interior Features High Ceilings 9 ft Main, High Ceilings 9 ft Upper, Bookcases, Double Vanity, Entrance Foyer, His and Hers Closets, Low Flow Plumbing Fixtures, Other, Walk-In Closet(s)
Heating Central, Natural Gas
Cooling Central Air
Flooring Carpet, Hardwood
Fireplaces Number 1
Fireplaces Type Masonry
Window Features Insulated Windows
Appliance Dishwasher, Disposal, Electric Cooktop, Electric Oven, Gas Water Heater, Microwave, Other
Laundry In Kitchen, Main Level
Exterior
Exterior Feature Other, Private Yard
Garage Garage
Garage Spaces 1.0
Fence Fenced
Pool None
Community Features Near Beltline, Golf, Public Transportation, Near Trails/Greenway, Park, Playground, Street Lights, Near Marta, Near Schools, Near Shopping
Utilities Available None
Waterfront Description None
View City
Roof Type Composition
Street Surface None
Accessibility None
Handicap Access None
Porch Deck
Total Parking Spaces 1
Building
Lot Description Back Yard, Landscaped, Private
Story Two
Sewer Public Sewer
Water Public
Architectural Style Traditional
Level or Stories Two
Structure Type Cedar, Shingle Siding
New Construction No
Construction Status Resale
Schools
Elementary Schools Brandon
Middle Schools Sutton
High Schools North Atlanta
Others
Senior Community no
Restrictions false
Tax ID 17 015400050011
Special Listing Condition None
Read Less

Bought with Atlanta Fine Homes Sotheby's International
Get More Information




