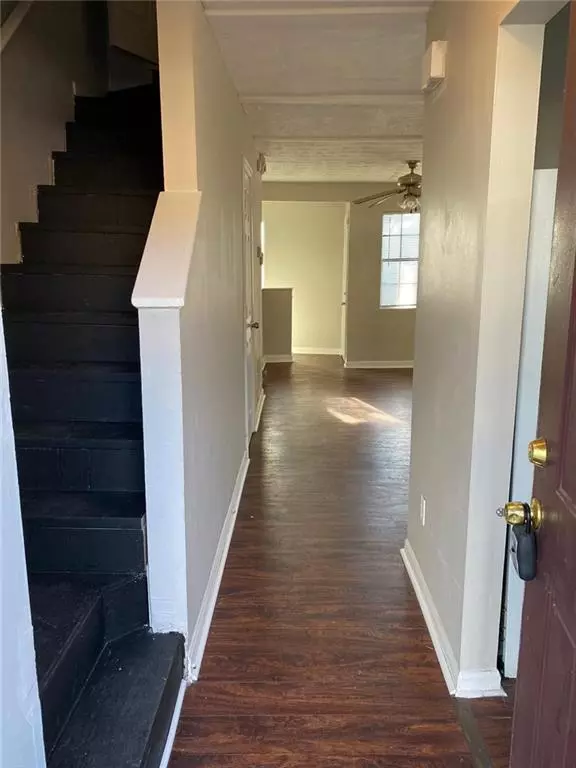For more information regarding the value of a property, please contact us for a free consultation.
7078 Oakhill CIR Austell, GA 30168
Want to know what your home might be worth? Contact us for a FREE valuation!

Our team is ready to help you sell your home for the highest possible price ASAP
Key Details
Sold Price $95,000
Property Type Townhouse
Sub Type Townhouse
Listing Status Sold
Purchase Type For Sale
Square Footage 1,200 sqft
Price per Sqft $79
Subdivision Oakhill Townhomes
MLS Listing ID 6828220
Sold Date 03/12/21
Style Townhouse
Bedrooms 3
Full Baths 2
Half Baths 1
Construction Status Resale
HOA Fees $150
HOA Y/N Yes
Originating Board FMLS API
Year Built 1983
Annual Tax Amount $510
Tax Year 2020
Lot Size 561 Sqft
Acres 0.0129
Property Description
BACK ON THE MARKET!!! BUYERS FINANCING FELL THROUGH. Great investment opportunity! Home has been recently renovated and will provide great cash flow! 3 bedroom 2.5 bath town home conveniently located along bus route and I-20, 5 minutes from 6 flags over Georgia. Close to shopping and entertainment! Home is great for a new home owner or investor looking to rent it out for air bnb or straight rent. Property recently rented for $1300 monthly. NOT FHA APPROVED, NO RENTAL RESTRICTIONS AND SOLD AS IS.
Location
State GA
County Cobb
Area 72 - Cobb-West
Lake Name None
Rooms
Bedroom Description Oversized Master, Split Bedroom Plan, Other
Other Rooms None
Basement Crawl Space, Daylight, Exterior Entry, Finished, Finished Bath
Dining Room Open Concept
Interior
Interior Features High Ceilings 9 ft Lower, High Ceilings 9 ft Main, High Ceilings 10 ft Upper, High Speed Internet
Heating Central, Natural Gas
Cooling Central Air
Flooring Vinyl
Fireplaces Type None
Window Features None
Appliance Gas Oven, Gas Range, Gas Water Heater, Range Hood, Refrigerator
Laundry Lower Level, Other
Exterior
Exterior Feature Balcony, Other
Parking Features Driveway, Parking Lot
Fence None
Pool None
Community Features Public Transportation
Utilities Available Cable Available, Electricity Available, Natural Gas Available, Phone Available, Water Available
View Other
Roof Type Shingle
Street Surface Asphalt
Accessibility None
Handicap Access None
Porch None
Building
Lot Description Other
Story Three Or More
Sewer Public Sewer
Water Public
Architectural Style Townhouse
Level or Stories Three Or More
Structure Type Brick Front
New Construction No
Construction Status Resale
Schools
Elementary Schools City View
Middle Schools Lindley
High Schools Pebblebrook
Others
HOA Fee Include Maintenance Structure, Maintenance Grounds, Trash, Water
Senior Community no
Restrictions false
Tax ID 18050900460
Ownership Fee Simple
Financing no
Special Listing Condition None
Read Less

Bought with Homesmart Realty Partners
Get More Information




