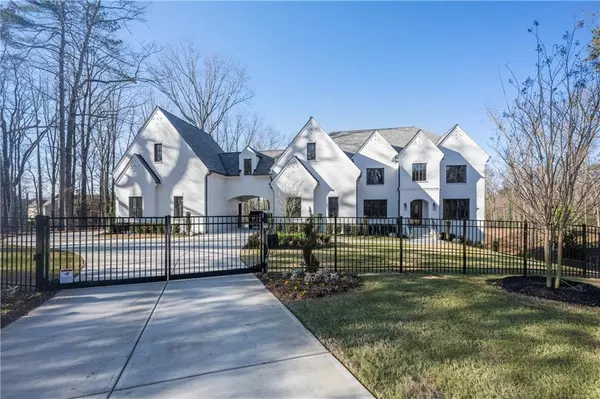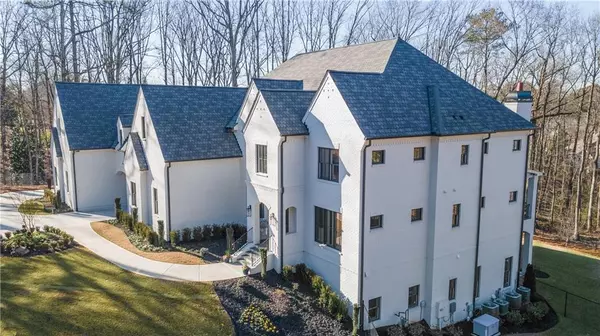For more information regarding the value of a property, please contact us for a free consultation.
5720 Riverside DR Atlanta, GA 30327
Want to know what your home might be worth? Contact us for a FREE valuation!

Our team is ready to help you sell your home for the highest possible price ASAP
Key Details
Sold Price $2,600,000
Property Type Single Family Home
Sub Type Single Family Residence
Listing Status Sold
Purchase Type For Sale
Square Footage 6,779 sqft
Price per Sqft $383
Subdivision Sandy Springs
MLS Listing ID 6826879
Sold Date 04/09/21
Style Contemporary/Modern, Traditional
Bedrooms 7
Full Baths 7
Half Baths 1
Construction Status New Construction
HOA Y/N No
Originating Board FMLS API
Year Built 2019
Annual Tax Amount $17,598
Tax Year 2020
Lot Size 2.150 Acres
Acres 2.15
Property Description
POOL PERMIT will convey with Property and pool company on standby, ready to begin construction immediately. WALK TO HOLY INNOCENTS! Technically...this is a resale because it closed in October 2020. However, it is so much better than new construction because of these improvements made by the buyer after taking ownership: fenced the front and back yards, motorized gate with call box, finished basement, whole house generator installed, Bahama shutters, dog run, remote control gas logs added to upper porch and the keeping room, smart phone controlled lighting throughout inside of house, extensive landscaping and outdoor lighting, spray foam attic and basement, Infratech commercial style patio heaters on main and lower levels, Ring security system with multiple cameras, master shower upgraded with body sprays, shelves in formal living room, carpet runners on all interior stairs, custom interior plantation shutters. Can close in 30 days! Easy elevator option.
Location
State GA
County Fulton
Area 132 - Sandy Springs
Lake Name None
Rooms
Bedroom Description In-Law Floorplan, Oversized Master, Other
Other Rooms None
Basement Daylight, Finished, Finished Bath, Full, Interior Entry, Partial
Main Level Bedrooms 1
Dining Room Seats 12+, Separate Dining Room
Interior
Interior Features Beamed Ceilings, Bookcases, Coffered Ceiling(s), Double Vanity, Entrance Foyer 2 Story, High Ceilings 10 ft Lower, High Ceilings 10 ft Main, High Speed Internet, His and Hers Closets, Tray Ceiling(s), Walk-In Closet(s), Other
Heating Natural Gas, Zoned
Cooling Ceiling Fan(s), Central Air, Zoned
Flooring Hardwood
Fireplaces Number 4
Fireplaces Type Family Room, Gas Log, Keeping Room, Master Bedroom, Outside
Window Features Insulated Windows
Appliance Dishwasher, Disposal, Double Oven, Gas Range, Gas Water Heater, Microwave, Range Hood, Refrigerator
Laundry Laundry Room, Upper Level
Exterior
Exterior Feature Garden, Private Front Entry, Private Rear Entry, Private Yard, Other
Parking Features Attached, Covered, Driveway, Garage, Garage Faces Rear, Garage Faces Side, Level Driveway
Garage Spaces 4.0
Fence Back Yard, Front Yard
Pool None
Community Features Gated, Near Schools, Near Shopping, Near Trails/Greenway, Street Lights
Utilities Available Cable Available, Electricity Available, Natural Gas Available, Phone Available, Sewer Available, Underground Utilities, Water Available
Waterfront Description None
View Other
Roof Type Composition, Shingle
Street Surface Paved
Accessibility None
Handicap Access None
Porch Covered, Deck, Patio
Total Parking Spaces 8
Building
Lot Description Back Yard, Landscaped, Level, Private, Wooded
Story Three Or More
Sewer Septic Tank
Water Public
Architectural Style Contemporary/Modern, Traditional
Level or Stories Three Or More
Structure Type Brick 4 Sides, Stone
New Construction No
Construction Status New Construction
Schools
Elementary Schools Heards Ferry
Middle Schools Ridgeview Charter
High Schools Riverwood International Charter
Others
Senior Community no
Restrictions false
Tax ID 17 0165 LL0311
Special Listing Condition None
Read Less

Bought with Realty One Group Edge
Get More Information




