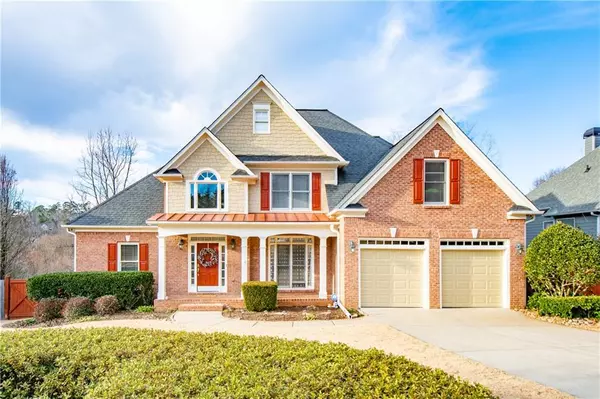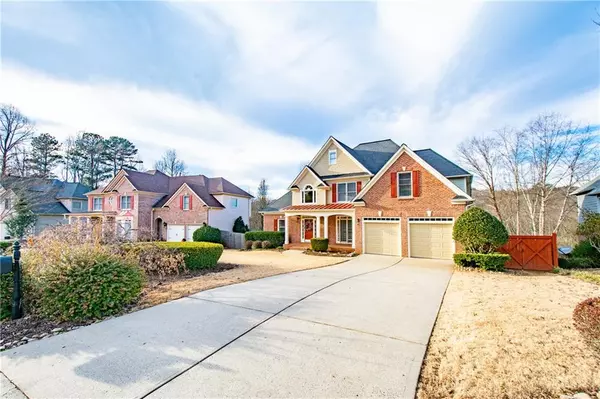For more information regarding the value of a property, please contact us for a free consultation.
5345 Avonshire LN Cumming, GA 30040
Want to know what your home might be worth? Contact us for a FREE valuation!

Our team is ready to help you sell your home for the highest possible price ASAP
Key Details
Sold Price $454,500
Property Type Single Family Home
Sub Type Single Family Residence
Listing Status Sold
Purchase Type For Sale
Square Footage 4,605 sqft
Price per Sqft $98
Subdivision Castlebrooke
MLS Listing ID 6823306
Sold Date 03/05/21
Style Traditional
Bedrooms 4
Full Baths 4
Construction Status Resale
HOA Fees $630
HOA Y/N Yes
Originating Board FMLS API
Year Built 2001
Annual Tax Amount $4,180
Tax Year 2020
Lot Size 0.330 Acres
Acres 0.33
Property Description
Beautifully Maintained Home In Sought After Castlebrooke Subdivision! Soaring Two Story Foyer Welcomes You Inside! Gorgeous Hardwood Flooring, Built In Shelving And Wainscoting Make The Dining Room An Immaculate Place To Gather Friends And Family For Meals! The Spacious Fireside Living Room Boasts Cathedral Ceilings And Large Palladian Windows. The Kitchen Features All New Top Of The Line Appliances, A Sink Water Filtration System, Granite Countertops, A Large Center Island, Custom Cabinetry With Pull Out Drawers, And Bright Breakfast Room. The Cheerful Sunroom Is An Excellent Place For Reading Books And Other Hobbies Adjacent To A Full Bathroom For Guests. Grand Master On Main Suite With Jacuzzi And Closets By Design Custom Shelving! Upstairs, There Are Three Bedrooms With A Jack And Jill Bathroom. Attic Has Plywood Flooring For Extended Storage. Full Daylight Basement Has A Finished Bathroom. Outside, The Yard Has A Brand New Fence. The Deck Overlooks Your Own Private Nature Reserve. Brand New A/C Units! LED Lighting Throughout The Entire Home! The Neighborhood Has Amazing Swim And Tennis Amenities!
Location
State GA
County Forsyth
Area 222 - Forsyth County
Lake Name None
Rooms
Bedroom Description Master on Main
Other Rooms None
Basement Daylight, Exterior Entry, Finished Bath, Full
Main Level Bedrooms 1
Dining Room Seats 12+, Separate Dining Room
Interior
Interior Features Beamed Ceilings, Cathedral Ceiling(s), Coffered Ceiling(s), Entrance Foyer 2 Story, Tray Ceiling(s), Walk-In Closet(s)
Heating Forced Air, Natural Gas
Cooling Ceiling Fan(s), Central Air
Flooring Carpet, Hardwood
Fireplaces Number 1
Fireplaces Type Family Room
Window Features Insulated Windows
Appliance Dishwasher, Double Oven, Dryer, Electric Cooktop, Range Hood, Refrigerator, Washer
Laundry Laundry Room, Main Level
Exterior
Exterior Feature Private Yard, Other
Parking Features Attached, Garage, Garage Door Opener, Level Driveway
Garage Spaces 2.0
Fence Back Yard, Wood
Pool None
Community Features Homeowners Assoc, Pool, Street Lights, Tennis Court(s)
Utilities Available Cable Available, Electricity Available, Natural Gas Available, Phone Available, Sewer Available, Underground Utilities, Water Available
View Other
Roof Type Composition
Street Surface Asphalt
Accessibility None
Handicap Access None
Porch Deck
Total Parking Spaces 2
Building
Lot Description Back Yard, Other
Story Two
Sewer Public Sewer
Water Public
Architectural Style Traditional
Level or Stories Two
Structure Type Brick Front, Cement Siding
New Construction No
Construction Status Resale
Schools
Elementary Schools George W. Whitlow
Middle Schools Otwell
High Schools Forsyth Central
Others
HOA Fee Include Swim/Tennis
Senior Community no
Restrictions false
Tax ID 103 277
Special Listing Condition None
Read Less

Bought with RE/MAX Town And Country
Get More Information




