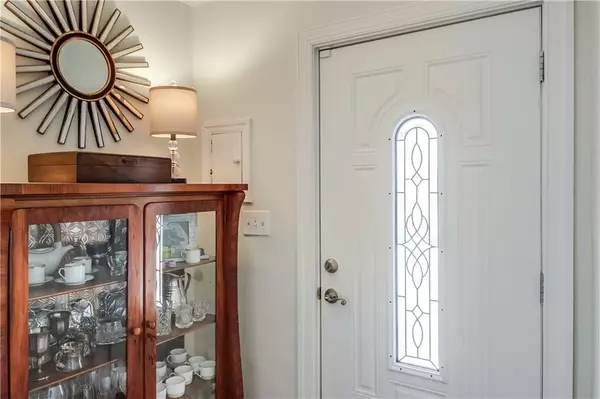For more information regarding the value of a property, please contact us for a free consultation.
1432 Meridian ST SE Atlanta, GA 30317
Want to know what your home might be worth? Contact us for a FREE valuation!

Our team is ready to help you sell your home for the highest possible price ASAP
Key Details
Sold Price $590,000
Property Type Single Family Home
Sub Type Single Family Residence
Listing Status Sold
Purchase Type For Sale
Square Footage 2,091 sqft
Price per Sqft $282
Subdivision Edgewood
MLS Listing ID 6834214
Sold Date 03/05/21
Style Bungalow
Bedrooms 3
Full Baths 2
Half Baths 1
Construction Status Resale
HOA Y/N No
Originating Board FMLS API
Year Built 1947
Annual Tax Amount $4,840
Tax Year 2019
Lot Size 8,712 Sqft
Acres 0.2
Property Description
We like to call this amazing craftsman, the "Endless Escapes of Edgewood" - tour immediately to find out why! This 3BR/2.5BA is one of the most charming & unique properties in a highly coveted part of the city. You will never believe just how many expansive outdoor spaces this home has for you to enjoy, and you'll find yourself being able to take advantage of it just in time for beautiful spring in ATL! Though you will have a 3-car detached garage (unheard of in this part of the city!!), you'll hardly find yourself driving much knowing that you're an easy distance to the Beltline through Wylie, and only 1.5 blocks to the park! The home has gleaming hardwoods throughout, complete with a sunlit office space, perfect for us that are working from home. Enter your incredible loft master bedroom, complete with it's newly remodeled gorgeous master bath. At night, find yourself entertaining friends on your rooftop deck with skyline views! The unique character in this home is something to truly marvel at... waste not a moment - your Edgewood dream is only an offer away!
Location
State GA
County Dekalb
Area 24 - Atlanta North
Lake Name None
Rooms
Bedroom Description Oversized Master
Other Rooms Garage(s)
Basement None
Main Level Bedrooms 2
Dining Room Separate Dining Room
Interior
Interior Features High Ceilings 10 ft Upper, High Ceilings 9 ft Lower, Central Vacuum, Double Vanity
Heating Central, Natural Gas
Cooling Ceiling Fan(s), Central Air
Flooring None
Fireplaces Type None
Window Features None
Appliance Dishwasher, Disposal, Refrigerator, Self Cleaning Oven
Laundry Laundry Room, Main Level
Exterior
Exterior Feature Private Yard, Private Front Entry, Private Rear Entry, Balcony, Courtyard
Parking Features Garage Door Opener, Garage, Garage Faces Front
Garage Spaces 3.0
Fence Chain Link
Pool None
Community Features None
Utilities Available Cable Available, Electricity Available, Natural Gas Available, Sewer Available, Water Available
Waterfront Description None
View City
Roof Type Shingle
Street Surface None
Accessibility None
Handicap Access None
Porch Covered, Deck, Front Porch, Patio, Rooftop, Rear Porch
Total Parking Spaces 3
Building
Lot Description Corner Lot, Level, Landscaped, Private, Front Yard
Story One and One Half
Sewer Public Sewer
Water Public
Architectural Style Bungalow
Level or Stories One and One Half
Structure Type Other
New Construction No
Construction Status Resale
Schools
Elementary Schools Toomer
Middle Schools King
High Schools Maynard H. Jackson, Jr.
Others
Senior Community no
Restrictions false
Tax ID 15 208 01 191
Special Listing Condition None
Read Less

Bought with PalmerHouse Properties
Get More Information




