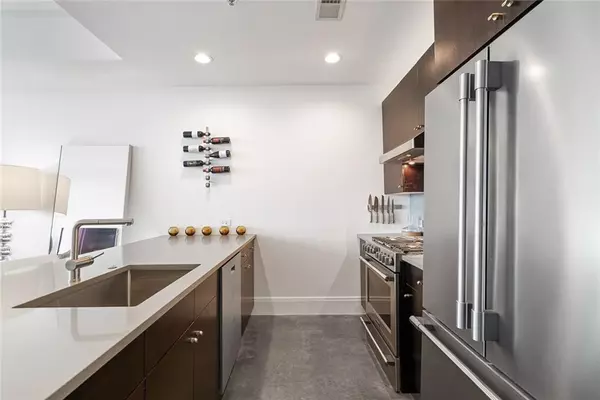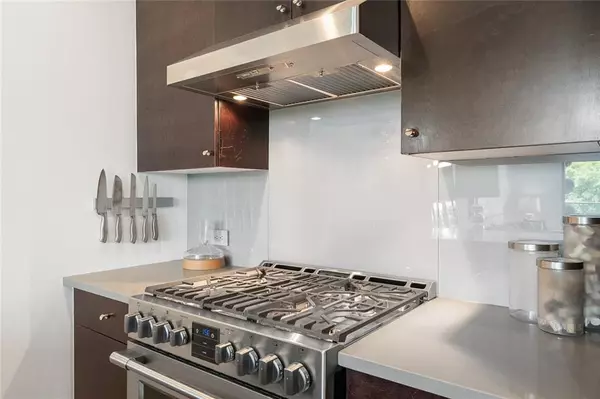For more information regarding the value of a property, please contact us for a free consultation.
905 Juniper ST NE #704 Atlanta, GA 30309
Want to know what your home might be worth? Contact us for a FREE valuation!

Our team is ready to help you sell your home for the highest possible price ASAP
Key Details
Sold Price $390,000
Property Type Condo
Sub Type Condominium
Listing Status Sold
Purchase Type For Sale
Square Footage 861 sqft
Price per Sqft $452
Subdivision 905 Juniper
MLS Listing ID 6834847
Sold Date 03/12/21
Style Contemporary/Modern, High Rise (6 or more stories)
Bedrooms 1
Full Baths 1
Construction Status Resale
HOA Fees $383
HOA Y/N Yes
Originating Board FMLS API
Year Built 2006
Annual Tax Amount $3,845
Tax Year 2019
Lot Size 862 Sqft
Acres 0.0198
Property Description
With modern style and sleek finishes, this midtown condo with nearly 40k in upgrades is a must see. The kitchen features new appliances centered around a chefs style gas range/hood wrapped in new, gray quartz countertops with a waterfall edge. The living space has tons of natural light, with floor to ceiling windows over looking the pool and tree line views. One of only a few units with the full glass window office nook in the bedroom, and a true laundry room. East facing unit has very little street noise. Dining , shopping, and piedmont park a quick walk away. upgrades include
LED lighting throughout entire unit, custom built ins for closet and laundry room , new appliances ( inc wash/dryer stay with unit), handmade blackout
curtains, quartz countertops, glass backsplash, polished concrete flooring, 8' baseboards and door trim, 1 deeded parking spot in garage, NEST thermostat, light switch dimmers and USB outlets throughout.
Location
State GA
County Fulton
Area 23 - Atlanta North
Lake Name None
Rooms
Bedroom Description Oversized Master
Other Rooms None
Basement None
Main Level Bedrooms 1
Dining Room Open Concept
Interior
Interior Features High Ceilings 9 ft Main, High Speed Internet, Low Flow Plumbing Fixtures, Walk-In Closet(s)
Heating Central, Natural Gas
Cooling Ceiling Fan(s), Central Air
Flooring Concrete
Fireplaces Type None
Window Features Insulated Windows
Appliance Dishwasher, Disposal, Gas Range, Microwave, Refrigerator
Laundry In Hall, Laundry Room
Exterior
Exterior Feature Balcony, Gas Grill
Garage Assigned
Fence None
Pool None
Community Features Business Center, Clubhouse, Dog Park, Fitness Center, Near Shopping, Pool, Sidewalks
Utilities Available None
Waterfront Description None
View City
Roof Type Concrete
Street Surface Asphalt
Accessibility Accessible Elevator Installed, Accessible Entrance
Handicap Access Accessible Elevator Installed, Accessible Entrance
Porch None
Total Parking Spaces 1
Building
Lot Description Landscaped
Story One
Sewer Public Sewer
Water Public
Architectural Style Contemporary/Modern, High Rise (6 or more stories)
Level or Stories One
Structure Type Brick 4 Sides
New Construction No
Construction Status Resale
Schools
Elementary Schools Springdale Park
Middle Schools David T Howard
High Schools Grady
Others
HOA Fee Include Cable TV, Door person, Gas, Insurance, Maintenance Structure, Maintenance Grounds, Reserve Fund, Security, Trash
Senior Community no
Restrictions true
Tax ID 14 004900021695
Ownership Condominium
Financing no
Special Listing Condition None
Read Less

Bought with PalmerHouse Properties
Get More Information




