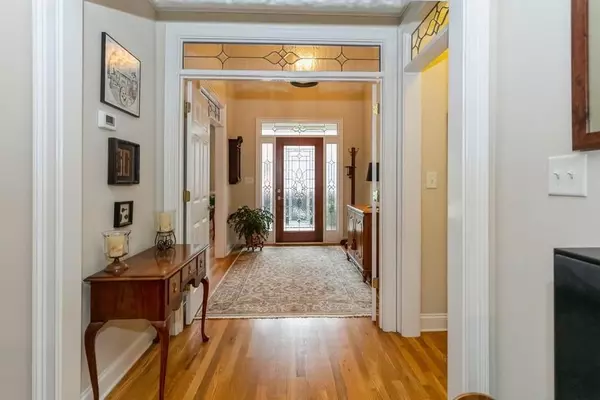For more information regarding the value of a property, please contact us for a free consultation.
1075 Grace Hill DR Roswell, GA 30075
Want to know what your home might be worth? Contact us for a FREE valuation!

Our team is ready to help you sell your home for the highest possible price ASAP
Key Details
Sold Price $600,000
Property Type Single Family Home
Sub Type Single Family Residence
Listing Status Sold
Purchase Type For Sale
Square Footage 4,794 sqft
Price per Sqft $125
Subdivision Grace Hill
MLS Listing ID 6827921
Sold Date 04/01/21
Style Traditional
Bedrooms 5
Full Baths 4
Half Baths 1
Construction Status Resale
HOA Fees $185
HOA Y/N No
Originating Board FMLS API
Year Built 2002
Annual Tax Amount $4,978
Tax Year 2020
Lot Size 0.330 Acres
Acres 0.33
Property Description
Downtown Roswell! Immaculate home, meticulously maintained by original owner. 4 sided brick home in small n'hood w/HOA covered lawn care. Master on main w/tray ceiling, tiled master bath w/jacuzzi tub & sep. shower & large walk-in closet. Large family room opens to kitchen w/stained cabinets & granite counters. Tons of cabinet space, desk area, island, large pantry and butler's pantry w/wine fridge! Appliances incl gas, 5 burner stove & dbl oven w/convection, Bosch DW & new microwave. Huge, banquet dining room w/ tray ceiling. Upstairs 2 bedrooms & 2 full baths, plus huge flex or 5th bedroom. Plenty of walk-in closets & walk-in attic storage. Finished terrace level w/ hardwood floors, large family room w/built-ins and wet bar, plus large bedroom with private tiled bath. There is also great workshop, bring your motorcycles or sports cars, and more unfin space. Amazing, multi-level deck to enjoy private backyard that adjoins the n'hood nature park w/trails etc. Upgrades/features include: central vac (hoses on 3 levels), crown molding, free to air antennae, stained glass, dry-below deck, security system, irrigation including deck, pergola w/firepit, zoned high efficiency hvac, 2 year old roof.
Location
State GA
County Fulton
Area 13 - Fulton North
Lake Name None
Rooms
Bedroom Description Master on Main
Other Rooms None
Basement Daylight, Exterior Entry, Finished Bath, Finished, Interior Entry
Main Level Bedrooms 1
Dining Room Seats 12+, Butlers Pantry
Interior
Interior Features High Ceilings 9 ft Main, Bookcases, Central Vacuum, Double Vanity, High Speed Internet, Entrance Foyer, Other, Tray Ceiling(s), Wet Bar, Walk-In Closet(s)
Heating Central, Forced Air, Natural Gas, Zoned
Cooling Zoned
Flooring Carpet, Hardwood
Fireplaces Number 1
Fireplaces Type Family Room, Gas Log, Glass Doors
Window Features Insulated Windows
Appliance Double Oven, Dishwasher, Disposal, Refrigerator, Gas Water Heater, Gas Cooktop, Microwave, Self Cleaning Oven
Laundry In Hall, Laundry Room, Main Level
Exterior
Exterior Feature Private Yard, Private Front Entry
Parking Features Attached, Garage Door Opener, Garage, Garage Faces Front, Kitchen Level
Garage Spaces 2.0
Fence None
Pool None
Community Features Homeowners Assoc, Park, Near Schools, Near Shopping
Utilities Available Cable Available, Electricity Available, Natural Gas Available, Underground Utilities
Waterfront Description None
View City
Roof Type Composition
Street Surface Paved
Accessibility None
Handicap Access None
Porch Covered, Deck
Total Parking Spaces 2
Building
Lot Description Back Yard, Level, Landscaped, Private, Front Yard
Story Two
Sewer Public Sewer
Water Public
Architectural Style Traditional
Level or Stories Two
Structure Type Brick 4 Sides
New Construction No
Construction Status Resale
Schools
Elementary Schools Mountain Park - Fulton
Middle Schools Crabapple
High Schools Roswell
Others
HOA Fee Include Maintenance Grounds
Senior Community no
Restrictions false
Tax ID 12 176003551127
Special Listing Condition None
Read Less

Bought with Ansley Atlanta Real Estate
Get More Information




