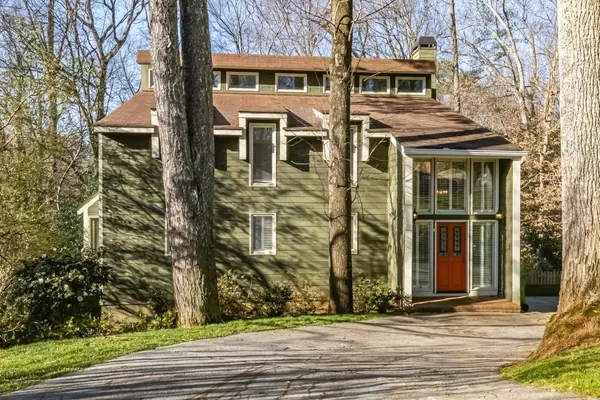For more information regarding the value of a property, please contact us for a free consultation.
1086 Burton DR NE Atlanta, GA 30329
Want to know what your home might be worth? Contact us for a FREE valuation!

Our team is ready to help you sell your home for the highest possible price ASAP
Key Details
Sold Price $618,000
Property Type Single Family Home
Sub Type Single Family Residence
Listing Status Sold
Purchase Type For Sale
Square Footage 4,060 sqft
Price per Sqft $152
Subdivision Biltmore Estates
MLS Listing ID 6833855
Sold Date 03/18/21
Style Contemporary/Modern
Bedrooms 5
Full Baths 3
Half Baths 1
Construction Status Resale
HOA Y/N No
Originating Board FMLS API
Year Built 1984
Annual Tax Amount $6,880
Tax Year 2020
Lot Size 0.500 Acres
Acres 0.5
Property Description
Contemporary 3 story home just minutes away to Emory and CDC. Gourmet eat in kitchen w/solid wood cabinets, granite, stainless appliances; double ovens & dishwashers, 5 burner stove, french door refrigerator & 3 sinks. Main floor plan is perfect for all your entertaining needs. Spacious formal dining room w/picture window over the horizon & wet bar. Large open family room that goes out to a huge deck. Enjoy panoramic vistas from the massive double decker back patio(over 1500 sqft of outdoor space) w/views of the sunset over Atlanta. Backyard has large patio area/basketball court & a full fenced in yard w/3-zone sprinkler system. Upstairs features 3 bedrooms, two with their own private balconies and vaulted ceilings. Basement with den/playroom, 2 additional bedrooms, a full second kitchen and bathroom with a separate entrance. Walk to shopping and restaurants. Rare find in this quiet neighborhood.
Location
State GA
County Dekalb
Area 52 - Dekalb-West
Lake Name None
Rooms
Bedroom Description In-Law Floorplan
Other Rooms None
Basement Daylight, Finished, Finished Bath
Dining Room Seats 12+, Separate Dining Room
Interior
Interior Features Entrance Foyer, Entrance Foyer 2 Story, High Ceilings 10 ft Main
Heating Central, Natural Gas
Cooling Ceiling Fan(s), Central Air
Flooring Hardwood
Fireplaces Type Great Room
Window Features Insulated Windows, Skylight(s)
Appliance Dishwasher, Double Oven, Gas Cooktop, Refrigerator
Laundry In Basement, Laundry Room
Exterior
Exterior Feature Garden, Private Rear Entry, Private Yard, Rear Stairs
Garage Driveway, Parking Pad
Fence Back Yard
Pool None
Community Features Near Marta, Near Schools, Near Shopping, Public Transportation, Street Lights
Utilities Available Other
Waterfront Description None
View Other
Roof Type Composition
Street Surface Paved
Accessibility None
Handicap Access None
Porch Covered, Deck, Rear Porch
Building
Lot Description Landscaped, Private, Wooded
Story Three Or More
Sewer Public Sewer
Water Public
Architectural Style Contemporary/Modern
Level or Stories Three Or More
Structure Type Cedar, Frame
New Construction No
Construction Status Resale
Schools
Elementary Schools Briar Vista
Middle Schools Druid Hills
High Schools Druid Hills
Others
Senior Community no
Restrictions false
Tax ID 18 106 10 011
Ownership Other
Financing no
Special Listing Condition None
Read Less

Bought with Keller Williams Realty Chattahoochee North, LLC
Get More Information




