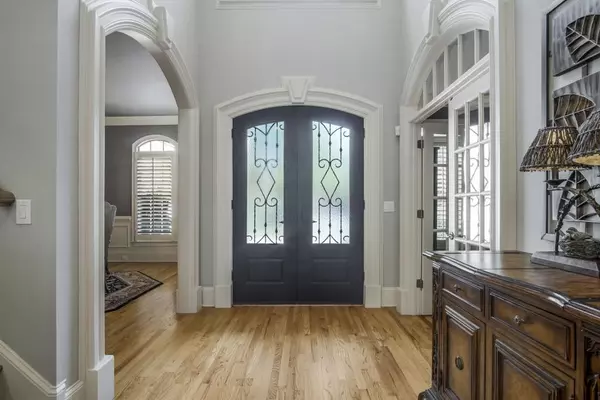For more information regarding the value of a property, please contact us for a free consultation.
4505 Monet DR Roswell, GA 30075
Want to know what your home might be worth? Contact us for a FREE valuation!

Our team is ready to help you sell your home for the highest possible price ASAP
Key Details
Sold Price $855,000
Property Type Single Family Home
Sub Type Single Family Residence
Listing Status Sold
Purchase Type For Sale
Square Footage 5,735 sqft
Price per Sqft $149
Subdivision Tiffany Place
MLS Listing ID 6830780
Sold Date 02/26/21
Style Traditional
Bedrooms 5
Full Baths 4
Half Baths 1
Construction Status Resale
HOA Fees $500
HOA Y/N No
Originating Board FMLS API
Year Built 2003
Annual Tax Amount $9,314
Tax Year 2020
Lot Size 0.536 Acres
Acres 0.536
Property Description
A wonderful place to call home! This stunning estate has it all - inside and out! Feel like you're on a permanent vacation with the breathtaking outdoor oasis complete with a gorgeous saltwater pool with spa and outdoor fireplace, ideal for entertaining year-round! The impressive interior boasts soaring ceilings, gleaming hardwoods and designer touches throughout, including 3 fireplaces! The updated kitchen is a chef's dream with granite countertops, stainless-steel appliances, large island and flows to the fireside keeping room. The main level bedroom is perfect for guests. Upstairs you will find the master retreat offering a spacious sitting room with fireplace and a spa-like master bathroom. Unfinished terrace level is just waiting for your design touches. This quiet community is convenient to fabulous East Cobb dining + shopping, all within the coveted Pope HS district!
Location
State GA
County Cobb
Area 82 - Cobb-East
Lake Name None
Rooms
Bedroom Description Oversized Master, Sitting Room, Other
Other Rooms None
Basement Bath/Stubbed, Daylight, Exterior Entry, Interior Entry, Unfinished
Main Level Bedrooms 1
Dining Room Separate Dining Room
Interior
Interior Features Bookcases, Cathedral Ceiling(s), Entrance Foyer 2 Story, High Ceilings 10 ft Main, High Speed Internet, Tray Ceiling(s), Walk-In Closet(s)
Heating Central, Natural Gas
Cooling Central Air
Flooring Carpet, Hardwood
Fireplaces Number 3
Fireplaces Type Family Room, Gas Starter, Keeping Room, Master Bedroom, Outside
Window Features None
Appliance Dishwasher, Disposal, Double Oven, Gas Range, Microwave, Refrigerator
Laundry Laundry Room, Main Level
Exterior
Exterior Feature Other
Parking Features Attached, Garage, Garage Door Opener
Garage Spaces 3.0
Fence Back Yard
Pool Gunite, In Ground
Community Features Homeowners Assoc, Near Schools, Near Shopping, Near Trails/Greenway, Park, Restaurant
Utilities Available Cable Available, Electricity Available, Natural Gas Available, Phone Available, Sewer Available, Underground Utilities, Water Available
Waterfront Description None
View Other
Roof Type Composition
Street Surface Paved
Accessibility None
Handicap Access None
Porch Deck
Total Parking Spaces 3
Private Pool false
Building
Lot Description Back Yard, Cul-De-Sac, Front Yard, Landscaped, Private, Wooded
Story Two
Sewer Public Sewer
Water Public
Architectural Style Traditional
Level or Stories Two
Structure Type Brick 4 Sides
New Construction No
Construction Status Resale
Schools
Elementary Schools Tritt
Middle Schools Hightower Trail
High Schools Pope
Others
Senior Community no
Restrictions false
Tax ID 01002800510
Ownership Fee Simple
Financing no
Special Listing Condition None
Read Less

Bought with EXP Realty, LLC.
Get More Information




