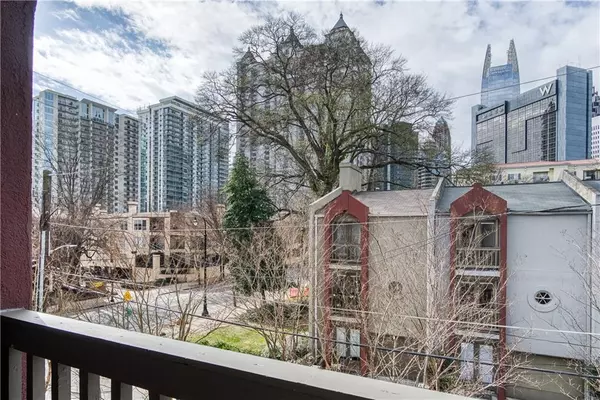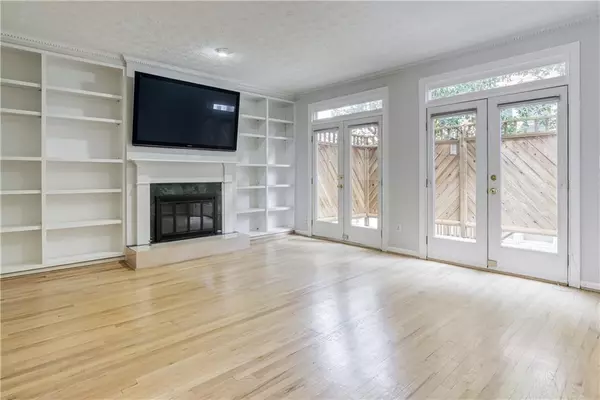For more information regarding the value of a property, please contact us for a free consultation.
1165 14th PL NE Atlanta, GA 30309
Want to know what your home might be worth? Contact us for a FREE valuation!

Our team is ready to help you sell your home for the highest possible price ASAP
Key Details
Sold Price $575,000
Property Type Townhouse
Sub Type Townhouse
Listing Status Sold
Purchase Type For Sale
Square Footage 1,918 sqft
Price per Sqft $299
Subdivision 14Th Place North
MLS Listing ID 6829681
Sold Date 02/09/21
Style Townhouse
Bedrooms 3
Full Baths 2
Half Baths 2
Construction Status Resale
HOA Y/N No
Originating Board FMLS API
Year Built 1982
Annual Tax Amount $6,048
Tax Year 2020
Lot Size 1,703 Sqft
Acres 0.0391
Property Description
Prime location right across the street from Piedmont Park! Within 2 blocks of ~52 shops and restaurants including Highland Bakery, Flying Biscuit, Cafe Intermezzo, Brown Bag Seafood, Whole Foods, and so much more! NO HOA FEES! Intown living at its best in this beautiful townhouse blending modern upgrades with classic Midtown features. This beautiful home offers updated kitchen and baths, bamboo hardwood floors throughout, dining room adjoining the kitchen, half bath, and living room with fireplace, built-ins, and French doors to the rear deck with privacy fencing. Upstairs are two en-suite bedrooms, each with French doors to mini-balcony for light and fresh air. The entry level has a large foyer, and third bedroom with half bath, also great for office or media room. Private covered patio with separate entrance and rear gate off the bonus room. Attic with pull down stairs provides extra storage space. One car garage plus second car space in driveway. Guests can Uber or park at the W-Midtown. Home had been rented for 2-year lease discount at $3,200/month. Piedmont Park offers 200+ acres of green space, trails, fitness and health programs, dog park, playgrounds, aquatic center, green market, events.
Location
State GA
County Fulton
Area 22 - Atlanta North
Lake Name None
Rooms
Other Rooms None
Basement None
Dining Room Open Concept, Separate Dining Room
Interior
Interior Features Bookcases, Disappearing Attic Stairs, Entrance Foyer
Heating Forced Air, Natural Gas
Cooling Central Air
Flooring Ceramic Tile, Hardwood
Fireplaces Number 1
Fireplaces Type Gas Starter, Living Room
Window Features None
Appliance Dishwasher, Dryer, Gas Range, Microwave, Refrigerator, Washer
Laundry Lower Level
Exterior
Exterior Feature Balcony
Parking Features Attached, Drive Under Main Level, Driveway, Garage, Level Driveway
Garage Spaces 1.0
Fence Back Yard, Privacy
Pool None
Community Features Dog Park, Near Beltline, Near Marta, Near Shopping, Near Trails/Greenway, Park, Playground, Pool, Public Transportation, Restaurant, Sidewalks, Street Lights
Utilities Available Other
View City
Roof Type Composition
Street Surface Paved
Accessibility None
Handicap Access None
Porch Deck, Patio
Total Parking Spaces 1
Building
Lot Description Level
Story Three Or More
Sewer Public Sewer
Water Public
Architectural Style Townhouse
Level or Stories Three Or More
Structure Type Stucco
New Construction No
Construction Status Resale
Schools
Elementary Schools Springdale Park
Middle Schools David T Howard
High Schools Grady
Others
Senior Community no
Restrictions false
Tax ID 17 010600061264
Ownership Fee Simple
Financing no
Special Listing Condition None
Read Less

Bought with Non FMLS Member
Get More Information




