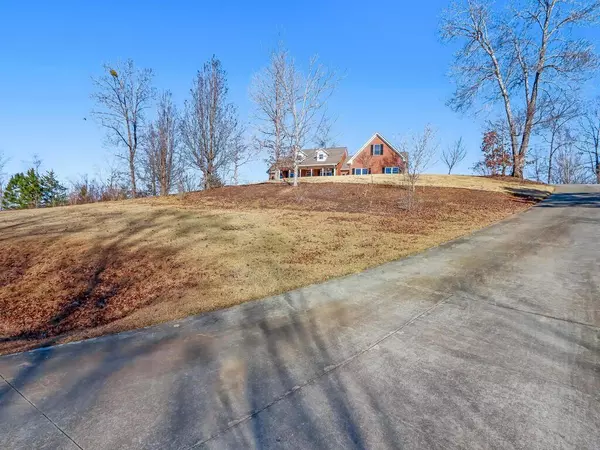For more information regarding the value of a property, please contact us for a free consultation.
17 Bryant DR Toccoa, GA 30577
Want to know what your home might be worth? Contact us for a FREE valuation!

Our team is ready to help you sell your home for the highest possible price ASAP
Key Details
Sold Price $375,000
Property Type Single Family Home
Sub Type Single Family Residence
Listing Status Sold
Purchase Type For Sale
Square Footage 3,540 sqft
Price per Sqft $105
Subdivision Mountain Laurel
MLS Listing ID 6832071
Sold Date 03/15/21
Style Traditional
Bedrooms 4
Full Baths 3
Construction Status Resale
HOA Y/N No
Originating Board FMLS API
Year Built 2007
Annual Tax Amount $2,590
Tax Year 2020
Lot Size 1.000 Acres
Acres 1.0
Property Description
This beautiful home is quaintly nestled in Toccoa with stunning horizon mountain views. This residence is the perfect mountain escape. The main level boasts a welcoming foyer, living room, separate dining room, & fireside family room. Designer kitchen features Corian countertops, tile backsplash, & stainless appliances. Enjoy the captivating mountain views from the breakfast & keeping rooms. Kitchen custom cabinetry makes a statement & provides efficiency & beauty. Spacious master suite on main with dual vanity, jetted tub, separate shower, & large walk-in closet. Two guest bedrooms with ensuite baths provide privacy. An oversized laundry|mud room conveniently located near garage. Upstairs features expansive bonus room or flex space for 4th bedroom. Oversized three-car garage on the main level, plus an additional detached garage for extra parking and storage. New tankless water heater & central vac. Expansive deck & covered front porch offer outdoor living space with beautiful views. Sparkling oak floors, extensive millwork, & character throughout. This residence showcases integrity, precision, & unmatched craftsmanship.
Location
State GA
County Stephens
Area 286 - Stephens County
Lake Name None
Rooms
Bedroom Description Master on Main, Oversized Master
Other Rooms Garage(s)
Basement Crawl Space
Main Level Bedrooms 3
Dining Room Separate Dining Room
Interior
Interior Features High Ceilings 9 ft Main, High Ceilings 9 ft Upper, Central Vacuum, Entrance Foyer, Tray Ceiling(s), Walk-In Closet(s), Double Vanity
Heating Electric, Heat Pump
Cooling Heat Pump, Central Air
Flooring Carpet, Ceramic Tile, Hardwood
Fireplaces Number 1
Fireplaces Type Family Room, Masonry
Window Features Insulated Windows
Appliance Dishwasher, Electric Range, Refrigerator, Microwave, Self Cleaning Oven, Tankless Water Heater
Laundry Laundry Room, Main Level
Exterior
Exterior Feature Private Yard
Parking Features Garage Door Opener, Garage, Kitchen Level, RV Access/Parking, Garage Faces Side, Detached
Garage Spaces 4.0
Fence None
Pool None
Community Features None
Utilities Available Electricity Available, Sewer Available, Water Available, Cable Available
View Mountain(s)
Roof Type Composition
Street Surface Asphalt
Accessibility None
Handicap Access None
Porch Front Porch, Deck
Total Parking Spaces 4
Building
Lot Description Landscaped, Sloped, Mountain Frontage
Story One and One Half
Sewer Septic Tank
Water Public
Architectural Style Traditional
Level or Stories One and One Half
Structure Type Brick 4 Sides
New Construction No
Construction Status Resale
Schools
Elementary Schools Liberty - Stephens
Middle Schools Stephens County
High Schools Stephens County
Others
Senior Community no
Restrictions false
Tax ID 050B026A
Ownership Fee Simple
Special Listing Condition None
Read Less

Bought with Bella Realty Group, Inc.
Get More Information




