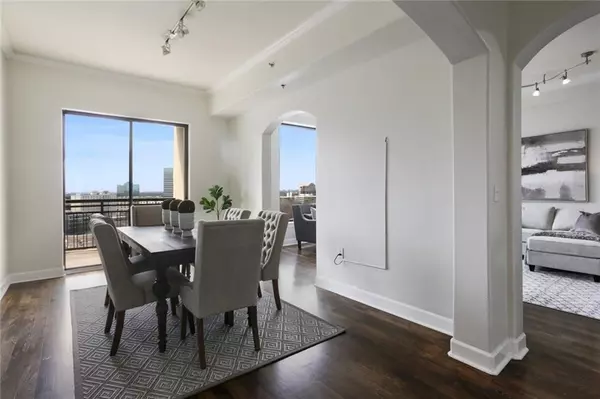For more information regarding the value of a property, please contact us for a free consultation.
3445 Stratford RD NE #1801 Atlanta, GA 30326
Want to know what your home might be worth? Contact us for a FREE valuation!

Our team is ready to help you sell your home for the highest possible price ASAP
Key Details
Sold Price $480,000
Property Type Condo
Sub Type Condominium
Listing Status Sold
Purchase Type For Sale
Square Footage 1,776 sqft
Price per Sqft $270
Subdivision Paramount At Buckhead
MLS Listing ID 6833152
Sold Date 06/10/21
Style Other
Bedrooms 2
Full Baths 2
Construction Status Resale
HOA Fees $788
HOA Y/N Yes
Originating Board FMLS API
Year Built 2006
Annual Tax Amount $4,970
Tax Year 2020
Lot Size 1,777 Sqft
Acres 0.0408
Property Description
This spectacular and luxurious 2 bed/2 bath home is located on the 18th floor in the heart of Buckhead. This freshly painted home features sweeping views out every window, a neutral color scheme and updates throughout. The kitchen offers all stainless appliances, granite countertops, breakfast bar for a quick bite, gorgeous new backsplash, double wall ovens and a separate, smooth cooktop, all in a crisp, white kitchen. The main living area has high ceilings, crown molding, arched doorways and offers an abundance of natural light. The dining room adjoins the living area and leads to the private balcony. Easily transitioned, the dining room would also make the perfect work-at-home space. You will love the size of the primary bedroom with a view of the city; the unique master bath gives you the feel of a spa in your own home. Enjoy the custom walk-in closet with rods, drawers and shelves all provided. The view from the balcony is truly unbeatable and sets the perfect scene for a cup of coffee in the morning or a glass of wine after work. No searching for a space, 2 ultra-convenient parking spots are included! Never crowded and available year round, the amenities of the building are all that you would expect from a luxury high rise. These include a 24/7 concierge, pool-side towel service, cabanas, tennis court, indoor and outdoor theatres, grilling area, gym, coffee bar, wine locker, business center and more! Walk to restaurants, shopping, Path Buckhead and Marta. Location allows direct access to 400 via Lenox Connector to avoid multiple traffic lights! Resort-style living all year long with sweeping views of the city is something you can get used to!
Location
State GA
County Fulton
Area 21 - Atlanta North
Lake Name None
Rooms
Bedroom Description Oversized Master
Other Rooms None
Basement None
Main Level Bedrooms 2
Dining Room Separate Dining Room
Interior
Interior Features Entrance Foyer, High Speed Internet, His and Hers Closets, Smart Home, Walk-In Closet(s)
Heating Central
Cooling Ceiling Fan(s), Central Air
Flooring Carpet, Hardwood, Other
Fireplaces Type None
Window Features Insulated Windows
Appliance Dishwasher, Disposal, Double Oven, ENERGY STAR Qualified Appliances, Microwave, Refrigerator, Self Cleaning Oven, Trash Compactor
Laundry In Hall, Main Level
Exterior
Exterior Feature Balcony, Gas Grill, Private Front Entry, Storage, Tennis Court(s)
Garage Assigned
Fence None
Pool Heated, In Ground
Community Features Business Center, Concierge, Fitness Center, Homeowners Assoc, Meeting Room, Near Marta, Near Shopping, Near Trails/Greenway, Pool, Restaurant, Sidewalks, Tennis Court(s)
Utilities Available Cable Available, Electricity Available, Phone Available, Sewer Available, Water Available
View City
Roof Type Other
Street Surface Paved
Accessibility Accessible Doors, Accessible Electrical and Environmental Controls, Accessible Full Bath, Accessible Hallway(s), Accessible Kitchen
Handicap Access Accessible Doors, Accessible Electrical and Environmental Controls, Accessible Full Bath, Accessible Hallway(s), Accessible Kitchen
Porch Covered
Total Parking Spaces 2
Private Pool false
Building
Lot Description Other
Story One
Sewer Public Sewer
Water Public
Architectural Style Other
Level or Stories One
Structure Type Brick 4 Sides
New Construction No
Construction Status Resale
Schools
Elementary Schools Smith
Middle Schools Sutton
High Schools North Springs
Others
HOA Fee Include Maintenance Structure, Maintenance Grounds, Pest Control, Swim/Tennis, Termite, Trash
Senior Community no
Restrictions true
Tax ID 17 004500011750
Ownership Condominium
Financing yes
Special Listing Condition None
Read Less

Bought with RE/MAX Center
Get More Information




