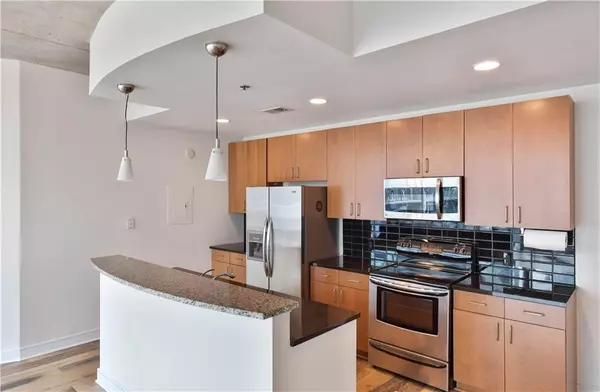For more information regarding the value of a property, please contact us for a free consultation.
950 W Peachtree ST NW #1603 Atlanta, GA 30309
Want to know what your home might be worth? Contact us for a FREE valuation!

Our team is ready to help you sell your home for the highest possible price ASAP
Key Details
Sold Price $445,000
Property Type Condo
Sub Type Condominium
Listing Status Sold
Purchase Type For Sale
Square Footage 1,260 sqft
Price per Sqft $353
Subdivision Plaza Midtown
MLS Listing ID 6833418
Sold Date 06/15/21
Style Contemporary/Modern, High Rise (6 or more stories)
Bedrooms 2
Full Baths 2
Construction Status Resale
HOA Fees $520
HOA Y/N No
Originating Board FMLS API
Year Built 2006
Annual Tax Amount $6,754
Tax Year 2020
Lot Size 1,263 Sqft
Acres 0.029
Property Description
Exciting opportunity to live in one of Midtown's most popular high rise communities just an elevator ride away from PUBLIX, restaurants and shops. Just across the street from Midtown MARTA, blocks from Piedmont Park, Beltline, The Fox, GA TECH and someof the city's best restaurants. Original owner has just installed new hardwood floors throughout the entire corner residence. Enjoy the city views from the floor to ceiling windows in every room. Amazing sunsets from the expansive balcony that also overlooks the plaza gardens and pool. Open concept with central kitchen with granite, stainless appliances w/ refrigerator and W/D included, spacious living/dining room with access to balcony, split bedroom plan with large walk-in closets in bedrooms. Recent new dishwasher and water heater. Excellent side by side and covered parking spaces close to the door to building. Recently renovated common hallways, lobbies,club room, fitness center and pool plaza. Saltwater pool, fire pit, gas grills and several lounge areas for entertaining Financially healthy and well-managed HOA, FHA approved, infrastructure in place to buy into for EV chargers, low HOA fee includes internet
Location
State GA
County Fulton
Area 23 - Atlanta North
Lake Name None
Rooms
Bedroom Description Master on Main, Split Bedroom Plan
Other Rooms None
Basement None
Main Level Bedrooms 2
Dining Room Open Concept
Interior
Interior Features Double Vanity, Entrance Foyer, High Ceilings 10 ft Main, High Speed Internet, Low Flow Plumbing Fixtures, Walk-In Closet(s)
Heating Central, Electric, Forced Air
Cooling Central Air
Flooring Hardwood
Fireplaces Type None
Window Features Insulated Windows
Appliance Dishwasher, Disposal, Electric Range, Electric Water Heater, Microwave, Refrigerator, Self Cleaning Oven, Washer
Laundry In Hall
Exterior
Exterior Feature Balcony
Garage Assigned, Covered
Fence None
Pool Gunite
Community Features Catering Kitchen, Clubhouse, Concierge, Fitness Center, Gated, Homeowners Assoc, Near Marta, Near Shopping, Pool, Public Transportation, Restaurant, Sidewalks
Utilities Available Cable Available, Electricity Available, Phone Available, Sewer Available, Underground Utilities, Water Available
Waterfront Description None
View City
Roof Type Tar/Gravel
Street Surface Paved
Accessibility None
Handicap Access None
Porch None
Total Parking Spaces 2
Private Pool false
Building
Lot Description Other
Story One
Sewer Public Sewer
Water Public
Architectural Style Contemporary/Modern, High Rise (6 or more stories)
Level or Stories One
Structure Type Other
New Construction No
Construction Status Resale
Schools
Elementary Schools Springdale Park
Middle Schools David T Howard
High Schools Grady
Others
HOA Fee Include Door person, Reserve Fund, Security
Senior Community no
Restrictions true
Tax ID 17 010700061990
Ownership Condominium
Financing no
Special Listing Condition None
Read Less

Bought with Berkshire Hathaway HomeServices Georgia Properties
Get More Information




