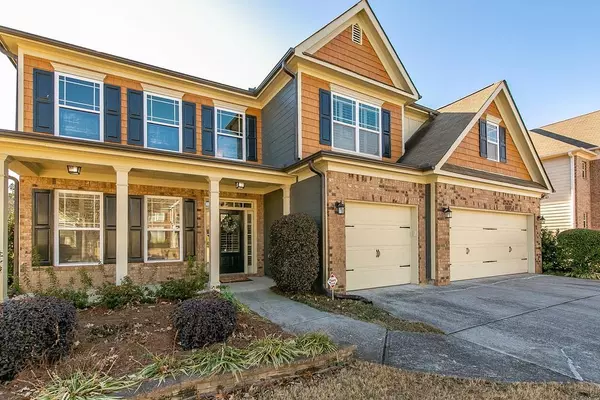For more information regarding the value of a property, please contact us for a free consultation.
2614 Adams Park LN Powder Springs, GA 30127
Want to know what your home might be worth? Contact us for a FREE valuation!

Our team is ready to help you sell your home for the highest possible price ASAP
Key Details
Sold Price $416,000
Property Type Single Family Home
Sub Type Single Family Residence
Listing Status Sold
Purchase Type For Sale
Square Footage 4,315 sqft
Price per Sqft $96
Subdivision Adams Landing
MLS Listing ID 6834979
Sold Date 03/05/21
Style Craftsman, Traditional
Bedrooms 5
Full Baths 4
Construction Status Resale
HOA Fees $370
HOA Y/N Yes
Originating Board FMLS API
Year Built 2007
Annual Tax Amount $1,335
Tax Year 2020
Lot Size 0.260 Acres
Acres 0.26
Property Description
Pristine 5 Bedroom, 4 Bath In Adams Landing! You'll Love The 2-Story Flex Room! Formal Dining Room With Wainscoting! Gourmet Kitchen With Solid Surface Countertops, Gas Range, Stainless Appliances & Island Overlooks The Breakfast Room & Huge Greatroom! Guest Bedroom & Bath On The Main! Mudroom Off Garage With Perfect Spot For 2nd Fridge! Hardwoods On Main (not bedroom). This Amazing Home Boasts New Interior Paint, Newer Exterior Paint 2019, Newer HVAC & Water Heater (under 3 years) & Plantation Shutters! Wrought-Iron Stairs Lead To Huge Landing! Laundry Room Up (gas dryer) Owner's Retreat With Sitting Room With Closet (5th bedroom up). Luxury Bath With Separate Vanities & Soaking Tub With Separate Shower & Huge Walk-In Closet! Your Park-Like Backyard Blooms All Year Long! Pergola On The Flagstone Patio! Steps To Sitting Area Near The Creek! Close To West Cobb Avenues, West Cobb Aquatic, Seven Springs Water Park & Silver Comet Trail! Dash Out Macland To I-75 & 285 Or Hop Over To 278 To Airport Or I-20! (This Home Is Larger & Has An Extra Bath, Garage Compared To The Comps!) Multiple offers received! Highest & Best by noon 2/4/21
Location
State GA
County Cobb
Area 73 - Cobb-West
Lake Name None
Rooms
Bedroom Description Oversized Master, Sitting Room
Other Rooms None
Basement None
Main Level Bedrooms 1
Dining Room Seats 12+, Separate Dining Room
Interior
Interior Features Entrance Foyer 2 Story, High Ceilings 9 ft Main, Double Vanity, High Speed Internet, Entrance Foyer, Tray Ceiling(s), Walk-In Closet(s)
Heating Central, Forced Air
Cooling Ceiling Fan(s), Central Air
Flooring None
Fireplaces Number 1
Fireplaces Type Gas Log, Gas Starter, Great Room
Window Features None
Appliance Dishwasher, Disposal, Gas Water Heater, Gas Oven, Microwave
Laundry Laundry Room, Upper Level
Exterior
Exterior Feature Other, Private Yard
Parking Features Attached, Garage, Kitchen Level
Garage Spaces 3.0
Fence None
Pool None
Community Features Homeowners Assoc
Utilities Available None
Waterfront Description None
View Other
Roof Type Composition, Shingle
Street Surface None
Accessibility None
Handicap Access None
Porch None
Total Parking Spaces 3
Building
Lot Description Cul-De-Sac, Level, Private
Story Two
Sewer Public Sewer
Water Public
Architectural Style Craftsman, Traditional
Level or Stories Two
Structure Type Brick Front, Cement Siding
New Construction No
Construction Status Resale
Schools
Elementary Schools Dowell
Middle Schools Tapp
High Schools Mceachern
Others
Senior Community no
Restrictions false
Tax ID 19057300590
Special Listing Condition None
Read Less

Bought with Atlanta Communities
Get More Information




