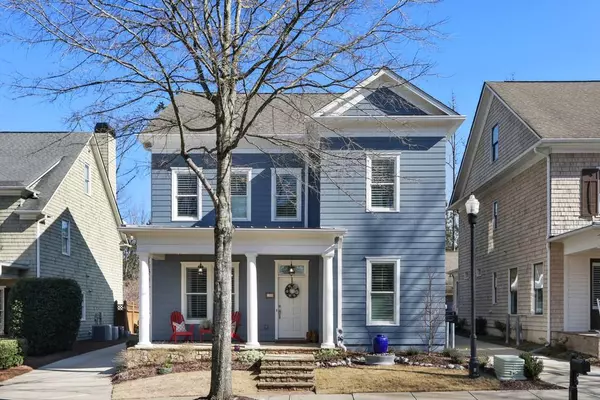For more information regarding the value of a property, please contact us for a free consultation.
290 Scott XING Roswell, GA 30076
Want to know what your home might be worth? Contact us for a FREE valuation!

Our team is ready to help you sell your home for the highest possible price ASAP
Key Details
Sold Price $585,000
Property Type Single Family Home
Sub Type Single Family Residence
Listing Status Sold
Purchase Type For Sale
Square Footage 2,594 sqft
Price per Sqft $225
Subdivision Centennial
MLS Listing ID 6846165
Sold Date 03/09/21
Style Craftsman
Bedrooms 4
Full Baths 3
Construction Status Resale
HOA Fees $225
HOA Y/N Yes
Originating Board FMLS API
Year Built 2005
Annual Tax Amount $5,704
Tax Year 2018
Lot Size 7,840 Sqft
Acres 0.18
Property Description
Adorable craftsman with high-end details throughout in the gated community of Centennial Highlands. Meticulously cared for with recent updates over $75,000+. The flagstone front porch welcomes you home and offers a spot for relaxation during all four seasons. An open floor plan with seamless transitions between living spaces creates a large, comfortable home. Main level bedroom offers the possibility for a second owners suite with fully renovated bath that includes a walk-in shower with glass surround and the latest tile and quartz trends. Cozy family room with gas fireplace and stone surround are easily a focal point with access to the rear covered patio and Japanese gardens. The expansive, remodeled kitchen features a large breakfast keeping room with windows galore, seated granite island, butlers pantry / coffee bar, white painted cabinets, backsplash, and high-end appliances. The master suite offers stunning daylight, his and hers closet with custom shelving and laundry conveniently in the hall. A tranquil master bathroom has a gorgeous spa shower, frameless glass surround, high end tile, hand wand faucet and freestanding tub with floor mount faucet. Dual upper guest rooms or a home office space with spacious jack and jill full bath. The front flex space is part of the strategic design and is perfect for a dining area or study. Detached 2 car garage. Roof (2015), Tankless Hot Water (2016), Remodeled bathrooms, light fixtures, fresh paint. Close proximity to 400, Chattahoochee River, and shopping/dining.
Location
State GA
County Fulton
Area 14 - Fulton North
Lake Name None
Rooms
Bedroom Description Oversized Master
Other Rooms None
Basement None
Main Level Bedrooms 1
Dining Room Seats 12+, Separate Dining Room
Interior
Interior Features High Ceilings 10 ft Main, High Ceilings 9 ft Upper, Walk-In Closet(s)
Heating Forced Air, Natural Gas, Zoned
Cooling Central Air, Zoned
Flooring Carpet, Ceramic Tile, Hardwood
Fireplaces Number 1
Fireplaces Type Family Room, Factory Built, Great Room
Window Features Plantation Shutters
Appliance Double Oven, Dishwasher, Disposal, Refrigerator, Gas Cooktop, Microwave
Laundry Laundry Room, Upper Level
Exterior
Exterior Feature Garden, Permeable Paving, Private Yard, Private Rear Entry
Parking Features None
Fence None
Pool None
Community Features Gated, Homeowners Assoc, Pool, Tennis Court(s), Near Shopping
Utilities Available None
Waterfront Description None
View Other
Roof Type Composition
Street Surface None
Accessibility None
Handicap Access None
Porch None
Building
Lot Description Landscaped, Private, Wooded
Story Two
Sewer Public Sewer
Water Public
Architectural Style Craftsman
Level or Stories Two
Structure Type Cement Siding
New Construction No
Construction Status Resale
Schools
Elementary Schools Hillside
Middle Schools Holcomb Bridge
High Schools Centennial
Others
HOA Fee Include Maintenance Grounds, Sewer, Water
Senior Community no
Restrictions true
Tax ID 12 266007110820
Special Listing Condition None
Read Less

Bought with Realco Brokers, Inc.
Get More Information




