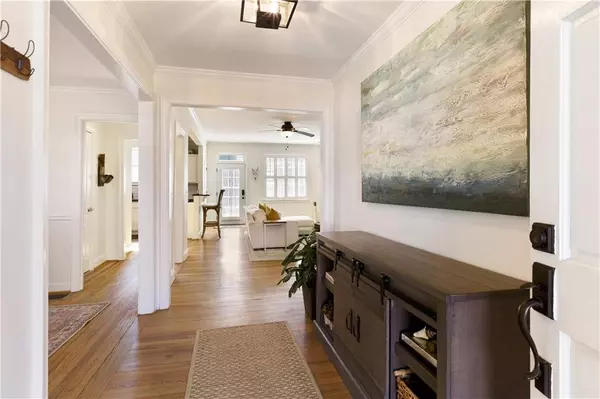For more information regarding the value of a property, please contact us for a free consultation.
2714 N Thompson RD NE Brookhaven, GA 30319
Want to know what your home might be worth? Contact us for a FREE valuation!

Our team is ready to help you sell your home for the highest possible price ASAP
Key Details
Sold Price $650,400
Property Type Single Family Home
Sub Type Single Family Residence
Listing Status Sold
Purchase Type For Sale
Square Footage 1,488 sqft
Price per Sqft $437
Subdivision Ashford Park
MLS Listing ID 6835696
Sold Date 03/25/21
Style Ranch
Bedrooms 3
Full Baths 2
Construction Status Resale
HOA Y/N No
Originating Board FMLS API
Year Built 1951
Annual Tax Amount $5,389
Tax Year 2020
Lot Size 8,712 Sqft
Acres 0.2
Property Description
RENOVATED ASHFORD PARK STUNNER! Extremely sought after N Thompson Rd, this is a rare gem & exudes Brookhaven charm. Completely updated kitchen opens to family room, beautiful hardwoods, airy vaulted ceilings, designer ship lap wall in living room accented by custom sliding barn doors. Split plan offers secondary rooms on one side & large private master suite on the other. Master opens to the phenomenal covered porch with massive stone fireplace & TV hookup. Great master closet, dual vanities, separate tub & shower. Level fenced yard with storage shed. Ashford Park Elem. This home offers so many pleasantly surprising and great amenities like a full laundry room, walk-in pantry, dual closets in guest room and hall linen closet. Custom shelving in Master closet and pantry. Tons of kitchen cabinets. Nice stainless appliances, granite countertops and picturesque window view to huge deck and Incredible outdoor space perfect for entertaining in all seasons. Fantastic community. Near shops and restaurants
Location
State GA
County Dekalb
Area 51 - Dekalb-West
Lake Name None
Rooms
Bedroom Description Master on Main, Oversized Master
Other Rooms Shed(s)
Basement Crawl Space
Main Level Bedrooms 3
Dining Room Open Concept
Interior
Interior Features Double Vanity, Entrance Foyer, High Ceilings 9 ft Lower, High Speed Internet, Low Flow Plumbing Fixtures, Walk-In Closet(s)
Heating Central
Cooling Central Air
Flooring Hardwood
Fireplaces Number 1
Fireplaces Type Outside
Window Features Plantation Shutters
Appliance Dishwasher, Gas Range, Gas Water Heater, Microwave, Refrigerator
Laundry In Hall, Laundry Room, Main Level
Exterior
Exterior Feature Private Front Entry, Private Yard, Storage
Parking Features Driveway, Kitchen Level, Level Driveway
Fence Back Yard, Fenced, Privacy, Wood
Pool None
Community Features Dog Park, Near Schools, Near Shopping, Near Trails/Greenway, Street Lights
Utilities Available Cable Available, Electricity Available, Natural Gas Available, Phone Available, Sewer Available, Water Available
Waterfront Description None
View City
Roof Type Composition
Street Surface Concrete
Accessibility None
Handicap Access None
Porch Covered, Deck, Front Porch, Patio, Rear Porch, Screened
Total Parking Spaces 5
Building
Lot Description Back Yard, Level
Story One
Sewer Public Sewer
Water Public
Architectural Style Ranch
Level or Stories One
Structure Type Brick 4 Sides
New Construction No
Construction Status Resale
Schools
Elementary Schools Ashford Park
Middle Schools Chamblee
High Schools Chamblee Charter
Others
Senior Community no
Restrictions false
Tax ID 18 242 01 007
Special Listing Condition None
Read Less

Bought with Atlanta Fine Homes Sotheby's International
Get More Information




