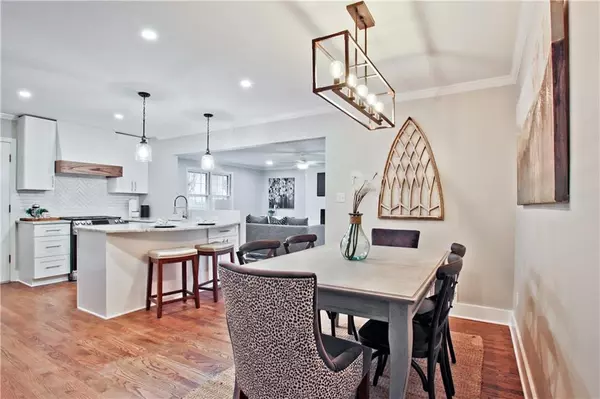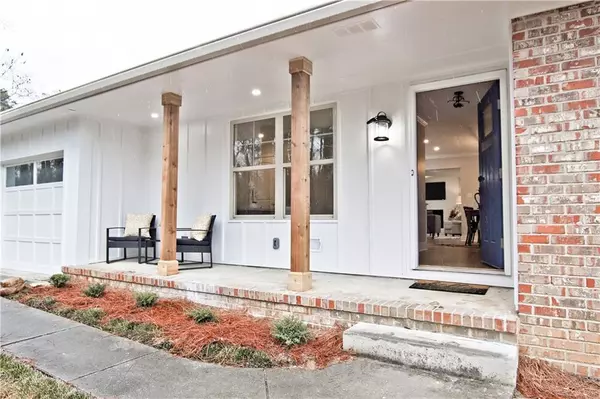For more information regarding the value of a property, please contact us for a free consultation.
1579 Edinburgh DR Tucker, GA 30084
Want to know what your home might be worth? Contact us for a FREE valuation!

Our team is ready to help you sell your home for the highest possible price ASAP
Key Details
Sold Price $385,000
Property Type Single Family Home
Sub Type Single Family Residence
Listing Status Sold
Purchase Type For Sale
Square Footage 1,600 sqft
Price per Sqft $240
Subdivision Edinburgh Estates
MLS Listing ID 6832511
Sold Date 03/11/21
Style Farmhouse, Ranch
Bedrooms 4
Full Baths 2
Construction Status Resale
HOA Y/N No
Originating Board FMLS API
Year Built 1965
Annual Tax Amount $967
Tax Year 2020
Lot Size 8,712 Sqft
Acres 0.2
Property Description
Picture Perfect and Move-in Ready! This 4 sided brick ranch charmer features 4BR and 2 BA with an open floorplan. Welcoming front porch and foyer opens into the bright kitchen, dining area and 16X20 Den with fireplace. Perfect for entertaining! Kitchen features granite counters, white cabinets, SS appls, gas range, extra storage and counter space for your coffee bar! Refinished hardwoods flow throughout the home. Huge laundry room and pantry for all your Costco finds and storing bulky mixers and the instapot! Need space for an office, homeschooling or kids play room? The 4th BR is the perfect flex space. 2 Add'l BR with a hall bath and a big master bedroom that features an ensuite bath with huge shower and a walk in closet. Nature lovers, gardeners and pets will love this fenced backyard with paver patio,beautiful azaleas and perieniel flowers. Don't miss the 1 car garage and full storage closet with sink. Edinburgh Estates is a walkable, social neighborhood near parks, restaurants, shopping and downtown Tucker. Convenient to all major highways. Easy access to Decatur, Downtown Atlanta or Midtown.
Location
State GA
County Dekalb
Area 41 - Dekalb-East
Lake Name None
Rooms
Bedroom Description Master on Main
Other Rooms None
Basement Crawl Space
Main Level Bedrooms 4
Dining Room Open Concept
Interior
Interior Features Disappearing Attic Stairs, Entrance Foyer, Walk-In Closet(s)
Heating Central
Cooling Central Air
Flooring Ceramic Tile, Hardwood
Fireplaces Number 1
Fireplaces Type Family Room, Gas Log, Gas Starter
Window Features Insulated Windows, Storm Window(s)
Appliance Dishwasher, Gas Range, Gas Water Heater, Range Hood, Refrigerator, Other
Laundry Laundry Room, Main Level
Exterior
Exterior Feature Garden
Parking Features Driveway, Garage, Garage Faces Front, Kitchen Level
Garage Spaces 1.0
Fence Back Yard, Chain Link
Pool None
Community Features None
Utilities Available Cable Available, Electricity Available, Natural Gas Available
View Other
Roof Type Composition
Street Surface Asphalt
Accessibility None
Handicap Access None
Porch Covered, Front Porch, Patio
Total Parking Spaces 1
Building
Lot Description Back Yard, Front Yard, Landscaped, Level
Story One
Sewer Public Sewer
Water Public
Architectural Style Farmhouse, Ranch
Level or Stories One
Structure Type Brick 4 Sides
New Construction No
Construction Status Resale
Schools
Elementary Schools Brockett
Middle Schools Tucker
High Schools Tucker
Others
Senior Community no
Restrictions false
Tax ID 18 143 06 001
Special Listing Condition None
Read Less

Bought with Origins Real Estate
Get More Information




