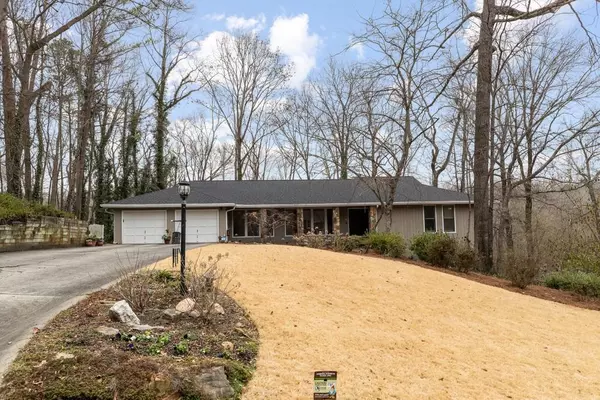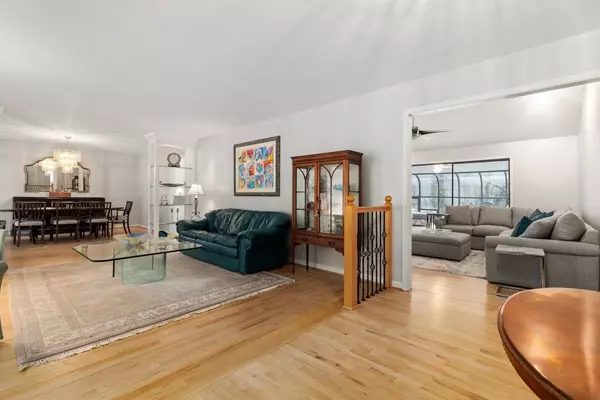For more information regarding the value of a property, please contact us for a free consultation.
220 Mark TRL Sandy Springs, GA 30328
Want to know what your home might be worth? Contact us for a FREE valuation!

Our team is ready to help you sell your home for the highest possible price ASAP
Key Details
Sold Price $585,000
Property Type Single Family Home
Sub Type Single Family Residence
Listing Status Sold
Purchase Type For Sale
Square Footage 2,251 sqft
Price per Sqft $259
Subdivision Lost Forest
MLS Listing ID 6839188
Sold Date 03/24/21
Style Ranch
Bedrooms 5
Full Baths 3
Construction Status Resale
HOA Y/N No
Originating Board FMLS API
Year Built 1978
Annual Tax Amount $2,453
Tax Year 2020
Lot Size 0.571 Acres
Acres 0.571
Property Description
Unbelievable value for this completely updated ranch home on a finished basement. Home is very open with lots of entertaining space. Calling all chefs! High end appliances including Wolf gas cooktop, Kitchen Aid double ovens and Bosch dishwasher. You will not believe all the countertop space and storage! All cabinets have roll outs and pull out drawers. Breakfast room addition has a wall of built-ins, too. Vaulted ceilings line the back of the home. Sunroom addition overlooks lush 1/2+ acre lot and creek. Owner's suite is incredible with a his and her bathroom addition...amazing!! Sunken living room was leveled so the first level is completely step-less. Terrace level has 2 bedrooms and a full bath with double vanities. Rec room has half with built in cabinets for an office. One bedroom is huge with a bedroom area, sitting room, office space and 2 walk in closets; great for an au pair or in-laws! This is an incredibly private, low maintenance, lot with wooded views overlooking a creek. Owner is an avid gardener and has planted many special plants on the property that bloom all year round. Roof only 1 year old! This one won't last long. ** Square footage does not include finished basement or sunroom.
Location
State GA
County Fulton
Area 131 - Sandy Springs
Lake Name None
Rooms
Bedroom Description In-Law Floorplan, Master on Main
Other Rooms None
Basement Crawl Space, Daylight, Exterior Entry, Finished, Finished Bath, Interior Entry
Main Level Bedrooms 3
Dining Room Seats 12+
Interior
Interior Features Bookcases, Disappearing Attic Stairs, Double Vanity, Entrance Foyer, High Ceilings 10 ft Main, High Speed Internet, Walk-In Closet(s)
Heating Central, Natural Gas
Cooling Ceiling Fan(s), Central Air
Flooring Carpet, Ceramic Tile, Hardwood
Fireplaces Number 1
Fireplaces Type Family Room, Gas Log, Gas Starter
Window Features Insulated Windows
Appliance Dishwasher, Disposal, Double Oven, Dryer, Gas Cooktop, Microwave, Refrigerator, Self Cleaning Oven, Washer
Laundry Laundry Room, Main Level
Exterior
Exterior Feature Private Front Entry, Private Yard
Parking Features Attached, Garage, Garage Door Opener, Garage Faces Front, Kitchen Level, Level Driveway
Garage Spaces 2.0
Fence None
Pool None
Community Features Homeowners Assoc, Near Marta, Near Schools, Near Shopping, Park
Utilities Available Cable Available, Electricity Available, Natural Gas Available, Phone Available, Sewer Available, Underground Utilities, Water Available
Waterfront Description None
View Other
Roof Type Composition, Shingle
Street Surface Asphalt
Accessibility None
Handicap Access None
Porch Covered, Deck, Front Porch, Glass Enclosed
Total Parking Spaces 2
Building
Lot Description Landscaped, Private
Story Two
Sewer Public Sewer
Water Public
Architectural Style Ranch
Level or Stories Two
Structure Type Cedar, Cement Siding
New Construction No
Construction Status Resale
Schools
Elementary Schools Spalding Drive
Middle Schools Sandy Springs
High Schools North Springs
Others
Senior Community no
Restrictions false
Tax ID 17 008700080168
Ownership Fee Simple
Financing no
Special Listing Condition None
Read Less

Bought with Keller Williams Realty Community Partners
Get More Information




