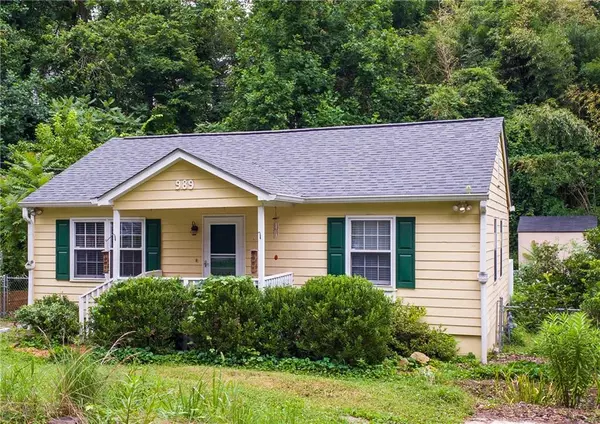For more information regarding the value of a property, please contact us for a free consultation.
989 Ormewood AVE SE Atlanta, GA 30316
Want to know what your home might be worth? Contact us for a FREE valuation!

Our team is ready to help you sell your home for the highest possible price ASAP
Key Details
Sold Price $340,000
Property Type Single Family Home
Sub Type Single Family Residence
Listing Status Sold
Purchase Type For Sale
Square Footage 976 sqft
Price per Sqft $348
Subdivision Ormewood Park
MLS Listing ID 6836921
Sold Date 03/10/21
Style Bungalow, Cottage, Traditional
Bedrooms 2
Full Baths 1
Construction Status Updated/Remodeled
HOA Y/N No
Originating Board FMLS API
Year Built 1975
Annual Tax Amount $2,665
Tax Year 2020
Lot Size 8,637 Sqft
Acres 0.1983
Property Description
Move right in to this renovated bungalow in the heart of Ormewood Park, only minutes from the Beltline. Completely updated with
sustainable bamboo floors, energy-efficient double-pane windows, new roof & HVAC (2018), top of the line SS appliances, fresh interior paint and more.
You'll love the open floor plan, flowing seamlessly from living room to eat-in kitchen. Back door off the kitchen opens to charming back porch, lush wooded
backyard w/sparkling stream & foot bridge to storage shed. Dedicated laundry closet w/storage just off the kitchen. Front yard features seasonal pollinator garden and two established rain gardens - ask about full landscape design plan commissioned from Shades of Green Permaculture! Off-street parking and fenced back yard round out this gem.
Location
State GA
County Fulton
Area 32 - Fulton South
Lake Name None
Rooms
Bedroom Description Master on Main
Other Rooms None
Basement Crawl Space
Main Level Bedrooms 2
Dining Room None
Interior
Interior Features Low Flow Plumbing Fixtures
Heating Central
Cooling Ceiling Fan(s), Central Air
Flooring Ceramic Tile, Sustainable
Fireplaces Type None
Window Features Insulated Windows, Shutters
Appliance Dishwasher, Disposal, Dryer, Electric Water Heater, Gas Cooktop, Gas Oven, Gas Range, Microwave, Refrigerator, Washer
Laundry In Hall, In Kitchen, Mud Room
Exterior
Exterior Feature Permeable Paving, Private Front Entry, Private Yard, Rain Barrel/Cistern(s)
Parking Features Driveway, Level Driveway, Parking Pad
Fence Back Yard, Chain Link
Pool None
Community Features None
Utilities Available Cable Available, Electricity Available, Natural Gas Available, Phone Available, Sewer Available, Water Available
View City
Roof Type Composition
Street Surface Asphalt
Accessibility None
Handicap Access None
Porch Deck, Front Porch, Rear Porch
Total Parking Spaces 3
Building
Lot Description Back Yard, Creek On Lot, Front Yard, Landscaped, Sloped
Story One
Sewer Public Sewer
Water Public
Architectural Style Bungalow, Cottage, Traditional
Level or Stories One
Structure Type Cement Siding
New Construction No
Construction Status Updated/Remodeled
Schools
Elementary Schools Parkside
Middle Schools King
High Schools Maynard H. Jackson, Jr.
Others
Senior Community no
Restrictions false
Tax ID 14 001100090033
Special Listing Condition None
Read Less

Bought with PalmerHouse Properties
Get More Information




