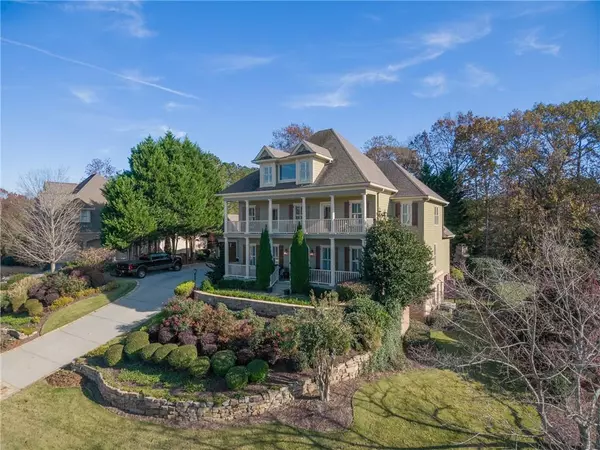For more information regarding the value of a property, please contact us for a free consultation.
5013 Towne Lake HLS N Woodstock, GA 30189
Want to know what your home might be worth? Contact us for a FREE valuation!

Our team is ready to help you sell your home for the highest possible price ASAP
Key Details
Sold Price $897,500
Property Type Single Family Home
Sub Type Single Family Residence
Listing Status Sold
Purchase Type For Sale
Square Footage 6,257 sqft
Price per Sqft $143
Subdivision Towne Lake Hills North
MLS Listing ID 6832119
Sold Date 03/05/21
Style Traditional, Other
Bedrooms 6
Full Baths 5
Half Baths 1
Construction Status Resale
HOA Fees $625
HOA Y/N Yes
Originating Board FMLS API
Year Built 2000
Annual Tax Amount $6,092
Tax Year 2020
Lot Size 0.327 Acres
Acres 0.3273
Property Description
AHHHHMAZING Executive custom home in popular Towne Lake Hills North is now available!! This home features spectacular views of the Blue Ridge mountains from the Southern Styled double front porches unlike any other in the area! Homeowners have updated the home with many custom features including a MUST SEE temperature controlled wine cellar. Main floor features a huge family/great room with built in bookcases, soaring ceilings and refinished hardwood floors. Separate dining room is large enough to seat 12+ for those holiday parties & gatherings. The master suite on main floor has a cozy sitting area that can double as an office. Master bath w/ his/her vanities & closets. Remodeled kitchen has many upgrades with top of the line stainless appliances, custom built vent hood, custom stained rustic Alder Wood cabinets, granite, &huge island with storage. Kitchen is open to the keeping area complete with a cozy fireplace & flanked by more custom built in cabinets. Second floor features 3 large bedrooms, (2 with jack and jill bath and one with private full bath) as well as a media/computer/play room. Third level features another bedroom with a full bath which can also be used as a bonus/media room or office. Don't miss the full finished basement with another bedroom, full bath as well as a custom built bar open to a media room. Full gym can also be yet another bedroom or convert to in law suite! And of course, don't miss the wine cellar! covered patio off basement would be a great place for a hot tub! Fenced backyard includes an outdoor fireplace and private deck. This home is only Minutes to popular Downtown Woodstock with shopping& dining! Only minutes to Lake Allatoona! Elementary & high school have won Blue Ribbon
Location
State GA
County Cherokee
Area 112 - Cherokee County
Lake Name None
Rooms
Bedroom Description Master on Main, Oversized Master, Sitting Room
Other Rooms Other
Basement Daylight, Exterior Entry, Finished, Finished Bath, Full, Interior Entry
Main Level Bedrooms 1
Dining Room Seats 12+, Separate Dining Room
Interior
Interior Features Bookcases, Cathedral Ceiling(s), Double Vanity, Entrance Foyer, High Ceilings 10 ft Main, High Ceilings 10 ft Upper, High Speed Internet, His and Hers Closets, Low Flow Plumbing Fixtures, Walk-In Closet(s), Wet Bar
Heating Central, Forced Air
Cooling Ceiling Fan(s), Central Air
Flooring Carpet, Hardwood
Fireplaces Number 2
Fireplaces Type Family Room, Gas Starter, Keeping Room
Window Features Insulated Windows, Plantation Shutters
Appliance Dishwasher, Disposal, Double Oven, ENERGY STAR Qualified Appliances, Gas Cooktop, Gas Oven, Gas Water Heater, Indoor Grill, Microwave, Range Hood
Laundry In Hall, Laundry Room, Main Level
Exterior
Exterior Feature Private Yard, Other
Parking Features Garage, Garage Door Opener, Kitchen Level, Storage
Garage Spaces 3.0
Fence Back Yard, Wood, Wrought Iron
Pool None
Community Features Clubhouse, Fitness Center, Golf, Near Schools, Near Shopping, Near Trails/Greenway, Playground, Pool, Restaurant, Sidewalks, Swim Team, Tennis Court(s)
Utilities Available Cable Available, Electricity Available, Natural Gas Available, Phone Available, Sewer Available, Underground Utilities, Water Available
View Golf Course, Mountain(s)
Roof Type Composition
Street Surface Asphalt
Accessibility Accessible Hallway(s)
Handicap Access Accessible Hallway(s)
Porch Covered, Front Porch
Total Parking Spaces 3
Building
Lot Description Back Yard, Level, On Golf Course, Private
Story Three Or More
Sewer Public Sewer
Water Public
Architectural Style Traditional, Other
Level or Stories Three Or More
Structure Type Brick 4 Sides
New Construction No
Construction Status Resale
Schools
Elementary Schools Bascomb
Middle Schools E.T. Booth
High Schools Etowah
Others
HOA Fee Include Swim/Tennis
Senior Community no
Restrictions false
Tax ID 15N04G 071
Special Listing Condition None
Read Less

Bought with Keller Williams Realty Atl North
Get More Information




