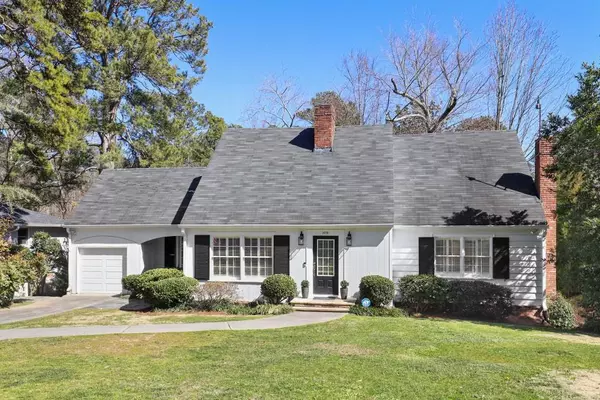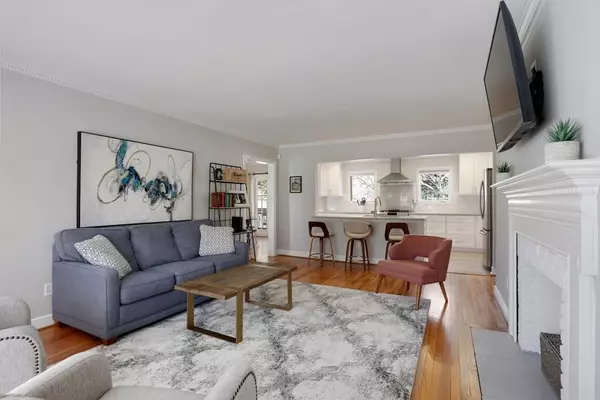For more information regarding the value of a property, please contact us for a free consultation.
1070 Beech Haven RD NE Atlanta, GA 30324
Want to know what your home might be worth? Contact us for a FREE valuation!

Our team is ready to help you sell your home for the highest possible price ASAP
Key Details
Sold Price $670,000
Property Type Single Family Home
Sub Type Single Family Residence
Listing Status Sold
Purchase Type For Sale
Square Footage 2,384 sqft
Price per Sqft $281
Subdivision Lavista Park
MLS Listing ID 6844227
Sold Date 04/16/21
Style Cape Cod, Traditional
Bedrooms 4
Full Baths 2
Construction Status Resale
HOA Y/N No
Originating Board FMLS API
Year Built 1952
Annual Tax Amount $10,824
Tax Year 2020
Lot Size 0.430 Acres
Acres 0.43
Property Description
Situated in the quaint LaVista Park neighborhood, this enchanting CapeCod-style home offers graceful design with modern updates. The beautifully appointed interior features bright and spacious living, tailored details, shiplap accents, gleaming hardwood floors and designer finishes throughout. At the heart of the home is the fully renovated kitchen with stainless steel appliances, a breakfast bar for three, custom white cabinets, stone countertops and plenty of storage space. The chef's kitchen conveniently connects to both the family room and dining room. Perfectly situated for entertaining, the dining room provides access to the front porch with French doors and a connected screened porch. This is a wonderful place to soak in serene views of the truly lush and sprawling backyard. The main level hosts two bedrooms that could easily be converted to an office, playroom or additional family room. Upstairs, you'll find an additional guest room and master suite with double vanities, a large walk-in shower and a custom closet. Don't miss the exciting flex room on the terrace level with a built-in bar and space to create a game room.
Location
State GA
County Dekalb
Area 52 - Dekalb-West
Lake Name None
Rooms
Bedroom Description Split Bedroom Plan
Other Rooms None
Basement Daylight, Exterior Entry, Partial
Main Level Bedrooms 2
Dining Room Separate Dining Room
Interior
Interior Features Double Vanity, Entrance Foyer, High Ceilings 9 ft Main, High Ceilings 9 ft Upper, High Ceilings 9 ft Lower, High Speed Internet, Low Flow Plumbing Fixtures, Walk-In Closet(s)
Heating Forced Air, Natural Gas
Cooling Ceiling Fan(s), Central Air, Whole House Fan, Window Unit(s)
Flooring Carpet, Ceramic Tile, Hardwood
Fireplaces Number 1
Fireplaces Type Decorative, Family Room, Living Room, Wood Burning Stove
Window Features Plantation Shutters
Appliance Dishwasher, Disposal, Gas Range, Gas Water Heater, Microwave, Refrigerator, Self Cleaning Oven
Laundry In Basement, Laundry Chute
Exterior
Exterior Feature Private Yard, Storage
Garage Attached, Garage, Garage Door Opener, Garage Faces Front, Kitchen Level, Level Driveway
Garage Spaces 1.0
Fence None
Pool None
Community Features Near Schools, Near Shopping, Near Trails/Greenway, Park, Playground, Public Transportation, Restaurant, Street Lights
Utilities Available Cable Available, Electricity Available, Natural Gas Available, Phone Available, Sewer Available, Water Available
Waterfront Description None
View City, Other
Roof Type Composition, Shingle
Street Surface Paved
Accessibility None
Handicap Access None
Porch Deck, Rear Porch, Screened
Total Parking Spaces 1
Building
Lot Description Back Yard, Front Yard, Landscaped, Private
Story Two
Sewer Public Sewer
Water Public
Architectural Style Cape Cod, Traditional
Level or Stories Two
Structure Type Frame, Other
New Construction No
Construction Status Resale
Schools
Elementary Schools Briar Vista
Middle Schools Druid Hills
High Schools Druid Hills
Others
Senior Community no
Restrictions false
Tax ID 18 108 14 003
Ownership Fee Simple
Financing no
Special Listing Condition None
Read Less

Bought with Compass
Get More Information




