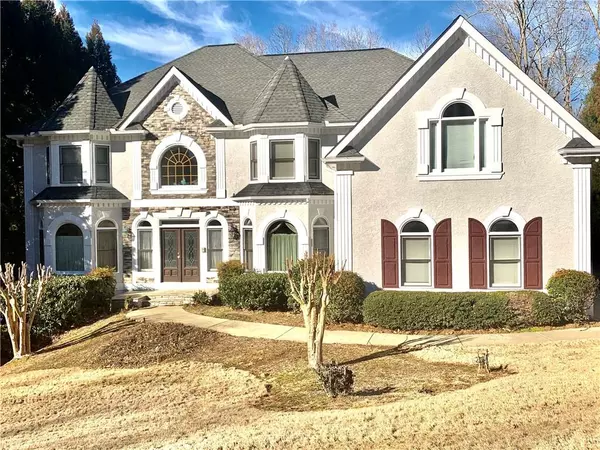For more information regarding the value of a property, please contact us for a free consultation.
422 Lovinggood Landing DR Woodstock, GA 30189
Want to know what your home might be worth? Contact us for a FREE valuation!

Our team is ready to help you sell your home for the highest possible price ASAP
Key Details
Sold Price $605,000
Property Type Single Family Home
Sub Type Single Family Residence
Listing Status Sold
Purchase Type For Sale
Square Footage 5,567 sqft
Price per Sqft $108
Subdivision Lovinggood Landing
MLS Listing ID 6839575
Sold Date 04/23/21
Style Traditional
Bedrooms 6
Full Baths 5
Construction Status Resale
HOA Fees $400
HOA Y/N Yes
Originating Board FMLS API
Year Built 1998
Annual Tax Amount $1,858
Tax Year 2020
Lot Size 0.620 Acres
Acres 0.62
Property Description
Beautiful Large Lake Home bordering Corp Property.6 bedrooms 5 1/2 baths.This home has it all.Great room, living room, large family room.2 Fireplaces. 2 story foyer that is breathtaking.Wonderful great room that views the kitchen. Corian counters, oak cabinets.Large guest room with full bath on main(used as an office).Amazing master suite complemented with the matching master bath suite with large closets.All rooms large in this special home including all bedrooms.Jack & Jill baths.The terrace level is a house in itself. Great room w/t fireplace .Workout room.Game area. Pool table and game area. Wonderful full wet bar to serve the family and guests.Open the doors to your custom wine cellar complete with 4 avanti wine coolers, bottle storage and operating humidor custom made for your cigars. Out to the back covered screened porch complete with slate floor to the pool and play area. The pool area is fenced with wrought iron and looks over the beautiful woods that go back to Lake Allatoona.Step into the separate jacuzzi tub to sooth those sore muscles The HOA has a separate concrete path directly to Victoria Harbour for HOA members ONLY.Large party deck overlooking the beautiful back yard & pool. Whole house intercom system, alarm system and endless extras to list. Book your private showing now. This is a lifestyle subdivision. Running trails. Walk or golf cart to the lake. Take the kids or dogs for a swim. resort living in your own back yard. This is a really special property that will not last.
Location
State GA
County Cherokee
Area 112 - Cherokee County
Lake Name Allatoona
Rooms
Bedroom Description Oversized Master, Split Bedroom Plan, Other
Other Rooms None
Basement Daylight, Exterior Entry, Finished, Finished Bath, Full
Main Level Bedrooms 1
Dining Room Seats 12+, Separate Dining Room
Interior
Interior Features Cathedral Ceiling(s), Disappearing Attic Stairs, Double Vanity, Entrance Foyer 2 Story, High Ceilings 9 ft Lower, High Ceilings 9 ft Main, High Speed Internet, Tray Ceiling(s), Walk-In Closet(s)
Heating Central, Forced Air, Natural Gas, Zoned
Cooling Ceiling Fan(s), Central Air, Zoned
Flooring Carpet, Ceramic Tile, Hardwood
Fireplaces Number 2
Fireplaces Type Basement, Gas Log, Gas Starter, Great Room
Window Features Insulated Windows
Appliance Dishwasher, Double Oven, Electric Cooktop, Gas Water Heater, Refrigerator
Laundry Laundry Room, Main Level
Exterior
Exterior Feature Balcony, Private Yard, Other
Parking Features Attached, Garage, Garage Door Opener
Garage Spaces 3.0
Fence Back Yard, Wrought Iron
Pool Gunite, In Ground
Community Features Community Dock, Lake, Near Trails/Greenway, Powered Boats Allowed, Street Lights
Utilities Available Cable Available, Electricity Available, Natural Gas Available, Phone Available, Underground Utilities, Water Available
View Other
Roof Type Composition, Ridge Vents, Shingle
Street Surface Asphalt
Accessibility None
Handicap Access None
Porch Deck, Patio, Rear Porch, Screened
Total Parking Spaces 3
Private Pool true
Building
Lot Description Borders US/State Park, Front Yard, Landscaped, Private
Story Two
Sewer Septic Tank
Water Public
Architectural Style Traditional
Level or Stories Two
Structure Type Stucco
New Construction No
Construction Status Resale
Schools
Elementary Schools Boston
Middle Schools E.T. Booth
High Schools Etowah
Others
Senior Community no
Restrictions false
Tax ID 21N09E 026
Special Listing Condition None
Read Less

Bought with Josephs Homes Realty, LLC.
Get More Information




