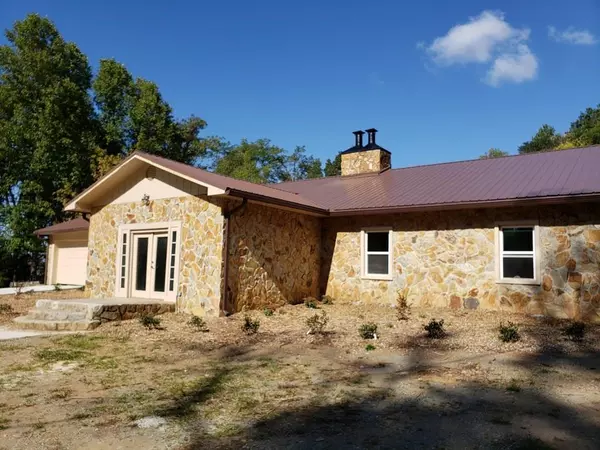For more information regarding the value of a property, please contact us for a free consultation.
439 Cliff Mine Road Chatsworth, GA 30705
Want to know what your home might be worth? Contact us for a FREE valuation!

Our team is ready to help you sell your home for the highest possible price ASAP
Key Details
Sold Price $317,200
Property Type Single Family Home
Sub Type Single Family Residence
Listing Status Sold
Purchase Type For Sale
Square Footage 3,704 sqft
Price per Sqft $85
MLS Listing ID 6807590
Sold Date 04/07/21
Style Contemporary/Modern
Bedrooms 4
Full Baths 4
Construction Status Resale
HOA Y/N No
Originating Board FMLS API
Year Built 1986
Annual Tax Amount $547
Tax Year 2020
Lot Size 1.540 Acres
Acres 1.54
Property Description
ONE OF A KIND, LARGE SPACIOUS ALL ONE LEVEL CONTEMPARY HOME WITH A RUSTIC TOUCH. This home has been completely remodeled and everything replaced, features include: open floor plan , with large foyer/entrance, living room with fireplace, kitchen with new cabinets and all new appliances which include side by side refrigerator, electric oven/stove, microwave and dishwasher, pantry, unique breakfast bar, formal dining room, office with fireplace, 4 bedrooms, 4 baths, new galvanized metal roof, real rock siding (stucco on back side), attached garage that is 15' x 40'. Hard surface flooring throughout home, no carpet. There are two patios one is 14' x 14' and one is 10' x 15'. All this in a beautiful setting on Fort Mountain, but only minutes from town, call for appointment. There is still work to be finished, owner is working on completing home. There are two water heaters, all new windows, new doors except front door . . See now and watch progress.
Location
State GA
County Murray
Area 343 - Murray
Lake Name None
Rooms
Bedroom Description Master on Main
Other Rooms None
Basement Crawl Space
Main Level Bedrooms 4
Dining Room Separate Dining Room
Interior
Interior Features Walk-In Closet(s), Other
Heating Heat Pump, Other
Cooling Heat Pump
Flooring Other
Fireplaces Number 2
Fireplaces Type Living Room, Wood Burning Stove
Window Features Insulated Windows
Appliance Dishwasher, Electric Oven, Microwave, Refrigerator
Laundry Laundry Room, Main Level
Exterior
Exterior Feature None
Parking Features Garage
Garage Spaces 1.0
Fence None
Pool None
Community Features None
Utilities Available Electricity Available
View Rural
Roof Type Metal
Street Surface Concrete
Accessibility None
Handicap Access None
Porch Patio
Total Parking Spaces 1
Building
Lot Description Front Yard
Story One
Sewer Septic Tank
Water Public
Architectural Style Contemporary/Modern
Level or Stories One
Structure Type Stone, Stucco
New Construction No
Construction Status Resale
Schools
Elementary Schools Coker
Middle Schools Gladden
High Schools Murray County
Others
Senior Community no
Restrictions false
Tax ID 0085 030
Special Listing Condition None
Read Less

Bought with Non FMLS Member
Get More Information




