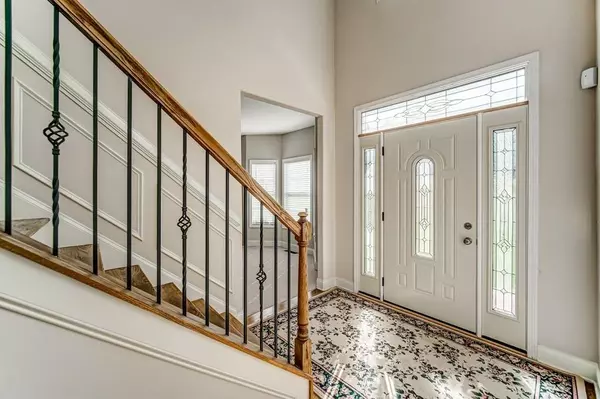For more information regarding the value of a property, please contact us for a free consultation.
8188 River Pointe Overlook Winston, GA 30187
Want to know what your home might be worth? Contact us for a FREE valuation!

Our team is ready to help you sell your home for the highest possible price ASAP
Key Details
Sold Price $470,000
Property Type Single Family Home
Sub Type Single Family Residence
Listing Status Sold
Purchase Type For Sale
Square Footage 6,266 sqft
Price per Sqft $75
Subdivision The Overlook
MLS Listing ID 6839549
Sold Date 05/07/21
Style Traditional
Bedrooms 7
Full Baths 5
Construction Status Resale
HOA Fees $300
HOA Y/N Yes
Originating Board FMLS API
Year Built 2006
Annual Tax Amount $5,330
Tax Year 2019
Lot Size 1.880 Acres
Acres 1.88
Property Description
This stunning custom built home is a must see! Beautiful one-inch hardwood floors throughout the main level. Spectacular kitchen with custom-built cabinetry and beautiful granite counters. The screened in outdoor sunroom is great, for enjoying morning, afternoon or evening mealtimes. Ready for some fun? Then head downstairs to the media and game rooms! Equipped with pool table and air hockey, the game room is a sure hit for a little friendly competition. Head to the theater room to enjoy your cinematic favorites! There are additional rooms and full bathroom in the basement as well for more living enjoyment. Seller decided to give the projector, movie screen, theater chairs, pool table and air hockey table to the Buyer as gifts! Wow! Wow! What more can one ask for? Retreat, to the oversized owner's suite with large sitting room,. Allow Calgon to take you away in the beautiful ensuite with jetted tub. This home has everything you want and more! But you'll have to come and see it for yourself. Call your agent and request a showing today!
Location
State GA
County Douglas
Area 91 - Douglas County
Lake Name None
Rooms
Bedroom Description Oversized Master, Sitting Room
Other Rooms None
Basement Daylight, Finished Bath, Finished, Full
Main Level Bedrooms 1
Dining Room Separate Dining Room
Interior
Interior Features High Ceilings 10 ft Main, Entrance Foyer 2 Story, High Ceilings 9 ft Lower, Bookcases, Central Vacuum, Double Vanity, Disappearing Attic Stairs, High Speed Internet, Other, Tray Ceiling(s), Walk-In Closet(s)
Heating Central, Electric
Cooling Central Air, Zoned
Flooring Carpet, Ceramic Tile, Hardwood
Fireplaces Number 1
Fireplaces Type Family Room, Great Room
Window Features None
Appliance Double Oven, Dishwasher, Dryer, Electric Oven, Refrigerator, Microwave, Washer
Laundry Upper Level
Exterior
Exterior Feature Other
Parking Features Attached, Garage Door Opener, Garage Faces Side
Fence None
Pool None
Community Features Homeowners Assoc, Sidewalks, Street Lights
Utilities Available Cable Available, Electricity Available, Phone Available, Sewer Available, Underground Utilities, Water Available
Waterfront Description None
View Rural
Roof Type Shingle
Street Surface Paved
Accessibility None
Handicap Access None
Porch Covered, Deck, Patio, Screened
Total Parking Spaces 2
Building
Lot Description Back Yard, Landscaped, Front Yard
Story Two
Sewer Septic Tank
Water Public
Architectural Style Traditional
Level or Stories Two
Structure Type Brick Front
New Construction No
Construction Status Resale
Schools
Elementary Schools Bill Arp
Middle Schools Fairplay
High Schools Alexander
Others
Senior Community no
Restrictions false
Tax ID 00240250011
Special Listing Condition None
Read Less

Bought with Harry Norman Realtors
Get More Information




