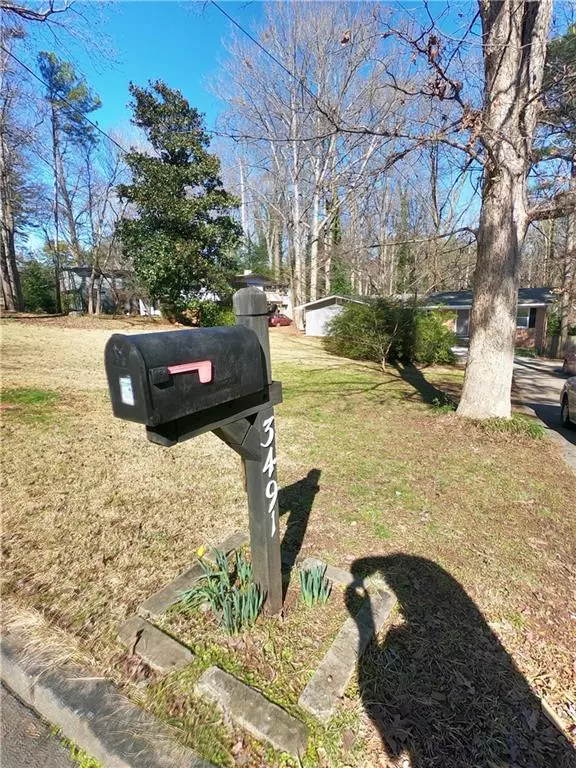For more information regarding the value of a property, please contact us for a free consultation.
3491 Chestnut DR Doraville, GA 30340
Want to know what your home might be worth? Contact us for a FREE valuation!

Our team is ready to help you sell your home for the highest possible price ASAP
Key Details
Sold Price $324,500
Property Type Single Family Home
Sub Type Single Family Residence
Listing Status Sold
Purchase Type For Sale
Square Footage 1,304 sqft
Price per Sqft $248
Subdivision Northwoods
MLS Listing ID 6841301
Sold Date 04/23/21
Style Ranch, Traditional
Bedrooms 3
Full Baths 2
Construction Status Updated/Remodeled
HOA Y/N No
Originating Board FMLS API
Year Built 1961
Annual Tax Amount $4,291
Tax Year 2020
Lot Size 0.400 Acres
Acres 0.4
Property Description
Historic Northwoods home. Location , Location, Location Great renovation ready for immediate move in. 4 sided brick with hard to find two car carport Everything new and upgraded in the home, Open kitchen: window over sink overlooks front yard, great cabinetry, two pantries," Mexican" clay tiled floor, separate entrance to carport. Kitchen open to breakfast bar & den which features masonry fireplace with bookcase surround & walnut paneled walls. Split bedroom plan with master suite, bath & walk in closet. All new main bath and home meets DeKalb Co certified low flow. Northwoods features a walkable neighborhood with an active, volunteer HOA. Two parks in the subdivision, tennis courts, picnic and play ground areas. North woods has books clubs, a community garden, and loads of activities. Community has a summer time pool, walking trails, international famed Buford Hwy cuisine, library, charter and public schools, and churches all within walking distance. At the crossroads of 285 and 85, Georgia Tech, Atlanta Station, downtown arts & entertainment are minutes away and via neighborhood Marta Station, makes travel to Hartsfield affordable with free parking and a short trip. Great home in a great neighborhood in a great location, come take a look. New: Granite counter tops, Breakfast bar, All new stainless steel appliance package, New upgraded carpet and padding, New fixtures through out, ceiling fans throughout- Den and formal living room new, New Vinyl clad thermopane windows, New baths, Fresh paint throughout the interior and exterior trims, new vinyl lattice surround at carport
Location
State GA
County Dekalb
Area 51 - Dekalb-West
Lake Name None
Rooms
Bedroom Description Master on Main
Other Rooms None
Basement Crawl Space
Main Level Bedrooms 3
Dining Room Open Concept
Interior
Interior Features Bookcases, High Speed Internet, Walk-In Closet(s)
Heating Central, Forced Air, Natural Gas
Cooling Ceiling Fan(s), Central Air, Whole House Fan
Flooring Carpet, Ceramic Tile
Fireplaces Number 1
Fireplaces Type Family Room, Glass Doors, Masonry
Window Features Insulated Windows
Appliance Dishwasher, Electric Cooktop, Electric Oven, Electric Water Heater, ENERGY STAR Qualified Appliances, Range Hood, Refrigerator
Laundry In Hall, Main Level
Exterior
Exterior Feature Private Front Entry, Private Yard, Rear Stairs, Tennis Court(s)
Parking Features Attached, Carport, Covered
Fence Back Yard, Chain Link, Wood
Pool None
Community Features Homeowners Assoc, Near Marta, Near Schools, Near Shopping, Park, Playground, Public Transportation, Restaurant, Sidewalks, Street Lights, Tennis Court(s)
Utilities Available Cable Available, Electricity Available, Natural Gas Available, Phone Available, Sewer Available, Water Available
Waterfront Description None
View Other
Roof Type Composition, Shingle
Street Surface Asphalt, Paved
Accessibility None
Handicap Access None
Porch Deck
Total Parking Spaces 2
Building
Lot Description Back Yard, Front Yard, Landscaped, Level
Story One
Sewer Public Sewer
Water Public
Architectural Style Ranch, Traditional
Level or Stories One
Structure Type Brick 4 Sides
New Construction No
Construction Status Updated/Remodeled
Schools
Elementary Schools Cary Reynolds
Middle Schools Sequoyah - Dekalb
High Schools Cross Keys
Others
Senior Community no
Restrictions false
Tax ID 18 296 05 022
Special Listing Condition None
Read Less

Bought with Dorsey Alston Realtors
Get More Information




