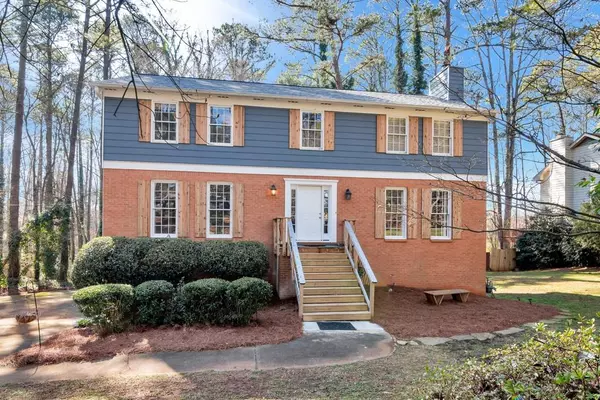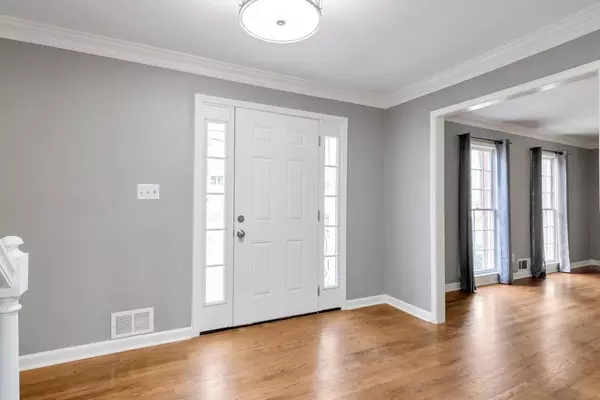For more information regarding the value of a property, please contact us for a free consultation.
3830 Hunting Ridge DR SW Lilburn, GA 30047
Want to know what your home might be worth? Contact us for a FREE valuation!

Our team is ready to help you sell your home for the highest possible price ASAP
Key Details
Sold Price $380,000
Property Type Single Family Home
Sub Type Single Family Residence
Listing Status Sold
Purchase Type For Sale
Square Footage 4,278 sqft
Price per Sqft $88
Subdivision Rivermist
MLS Listing ID 6844509
Sold Date 03/15/21
Style Colonial, Traditional
Bedrooms 5
Full Baths 3
Half Baths 2
Construction Status Resale
HOA Fees $572
HOA Y/N Yes
Originating Board FMLS API
Year Built 1978
Annual Tax Amount $3,459
Tax Year 2020
Lot Size 0.740 Acres
Acres 0.74
Property Description
Rare listing in desirable Rivermist! This lovingly maintained traditional home is move-in ready with many upgrades including hardwood floors throughout the main and second floor, no carpet anywhere. Newly painted interior in contemporary grey and storage galore. Foyer entrance flanked by a formal living room and an oversized family room running the length of the home. The family room features built-in cabinetry, a wood-burning fireplace with a gas starter and powder room. A floorplan great for entertaining! A formal dining room leads into a bright kitchen full of natural light. The kitchen features all-wood white cabinets, stainless-steel appliances including a gas range, island with quartz countertop, breakfast area, with access to the rear deck and a beautiful view of the low maintenance wooded natural backyard. All-weather climate-controlled sunroom on the main level features sustainable bamboo flooring. There are four generously sized bedrooms upstairs, including the owner's suite. All 3 full bathrooms and 2 powder rooms have been stylishly updated. The daylight terrace level boasts an in-law suite equipped with a full kitchen, screened-in porch, full bathroom, office with powder room & bonus room. Engineered flooring on terrace level with an interior entry plus two separate exterior entries for access. Rivermist amenities offer a clubhouse, 2 pools (swim team), 6 lighted-tennis courts, playground, basketball, lake & nature trails. Walkable to RD Head elementary school; neighborhood tradition to walk kids home on Friday afternoons. Convenient to numerous parks, libraries, recreation areas and Stone Mountain Park.
Location
State GA
County Gwinnett
Area 64 - Gwinnett County
Lake Name None
Rooms
Bedroom Description In-Law Floorplan, Other
Other Rooms None
Basement Daylight, Exterior Entry, Finished Bath, Finished, Full, Interior Entry
Dining Room Separate Dining Room
Interior
Interior Features Bookcases, Disappearing Attic Stairs, High Speed Internet, Entrance Foyer, His and Hers Closets, Other
Heating Central, Forced Air, Natural Gas
Cooling Ceiling Fan(s), Central Air
Flooring Hardwood
Fireplaces Number 1
Fireplaces Type Family Room, Great Room
Window Features None
Appliance Dishwasher, Refrigerator, Gas Range, Gas Water Heater
Laundry In Kitchen
Exterior
Exterior Feature Rear Stairs
Parking Features Driveway, Parking Pad
Fence None
Pool None
Community Features Clubhouse, Homeowners Assoc, Lake, Near Trails/Greenway, Other, Park, Playground, Pool, Swim Team, Tennis Court(s)
Utilities Available Cable Available, Electricity Available, Natural Gas Available, Phone Available, Sewer Available, Water Available
Waterfront Description None
View Other
Roof Type Composition
Street Surface None
Accessibility None
Handicap Access None
Porch Deck, Glass Enclosed, Rear Porch, Screened
Building
Lot Description Back Yard, Sloped, Wooded
Story Two
Sewer Septic Tank
Water Public
Architectural Style Colonial, Traditional
Level or Stories Two
Structure Type Brick 3 Sides, Frame
New Construction No
Construction Status Resale
Schools
Elementary Schools Head
Middle Schools Five Forks
High Schools Brookwood
Others
HOA Fee Include Swim/Tennis
Senior Community no
Restrictions false
Tax ID R6071 087
Special Listing Condition None
Read Less

Bought with Bob Wood Realty
Get More Information




