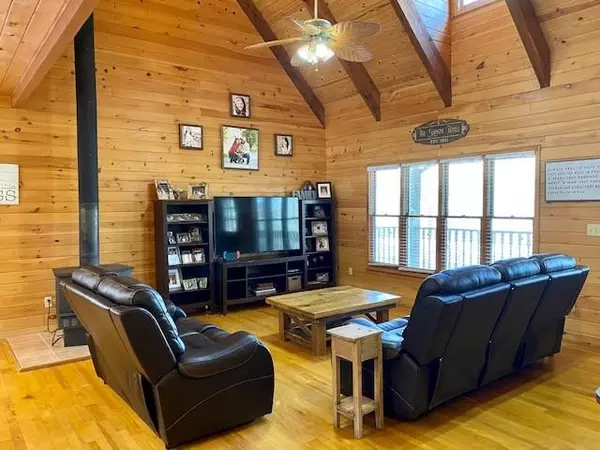For more information regarding the value of a property, please contact us for a free consultation.
2319 Albert Reid RD Cleveland, GA 30528
Want to know what your home might be worth? Contact us for a FREE valuation!

Our team is ready to help you sell your home for the highest possible price ASAP
Key Details
Sold Price $349,000
Property Type Single Family Home
Sub Type Single Family Residence
Listing Status Sold
Purchase Type For Sale
Square Footage 3,032 sqft
Price per Sqft $115
MLS Listing ID 6847409
Sold Date 04/02/21
Style Cabin
Bedrooms 2
Full Baths 2
Half Baths 1
Construction Status Resale
HOA Y/N No
Originating Board FMLS API
Year Built 1998
Annual Tax Amount $1,914
Tax Year 2020
Lot Size 9.370 Acres
Acres 9.37
Property Description
Amazing cabin on acreage just minutes to the square in Cleveland - with a POOL and WORKSHOP! This adorable 2-bedroom (with possible 3rd (loft or bonus room would easily convert to a bedroom), 2.5 bathroom house offers a cozy but spacious living space with the master on the main floor, a large bonus room that is perfect for a home office space and an upstairs bedroom with its own bathroom and loft area. The kitchen is spacious and includes new stainless steel appliances, tons of cabinet space, large island and gorgeous countertops that are in keeping with the style of the cabin. The exterior of this home is an entertaining oasis! Right off the kitchen is a covered back deck with a grilling area and an uncovered deck with a hot-tub. Walk just a short stone path to the above ground pool and firepit where you'll spend most of your time. This home is perfect for someone with a lot of toys - the detached garage/workshop offers two bays and PLENTY of storage.
Location
State GA
County White
Area 275 - White County
Lake Name None
Rooms
Bedroom Description Master on Main
Other Rooms Outbuilding, Workshop
Basement Exterior Entry, Finished, Interior Entry, Partial
Main Level Bedrooms 1
Dining Room Open Concept
Interior
Interior Features Beamed Ceilings, Cathedral Ceiling(s), High Ceilings 9 ft Main
Heating Central, Heat Pump, Other
Cooling Ceiling Fan(s), Central Air
Flooring Hardwood, Vinyl
Fireplaces Number 1
Fireplaces Type Wood Burning Stove
Window Features None
Appliance Dishwasher, Gas Oven, Gas Range, Microwave, Refrigerator
Laundry In Kitchen, Laundry Room
Exterior
Exterior Feature Private Yard
Parking Features Detached, Driveway, Garage, Parking Pad
Garage Spaces 2.0
Fence Back Yard, Fenced, Wood
Pool Above Ground
Community Features None
Utilities Available Electricity Available, Natural Gas Available
View Mountain(s), Rural
Roof Type Metal
Street Surface Paved
Accessibility None
Handicap Access None
Porch Covered, Deck, Front Porch, Rear Porch
Total Parking Spaces 2
Private Pool true
Building
Lot Description Back Yard, Front Yard, Private, Sloped, Wooded
Story Two
Sewer Septic Tank
Water Public
Architectural Style Cabin
Level or Stories Two
Structure Type Frame
New Construction No
Construction Status Resale
Schools
Elementary Schools Jack P. Nix
Middle Schools White County
High Schools White County
Others
Senior Community no
Restrictions false
Tax ID 031B 010E
Special Listing Condition None
Read Less

Bought with Non FMLS Member
Get More Information




