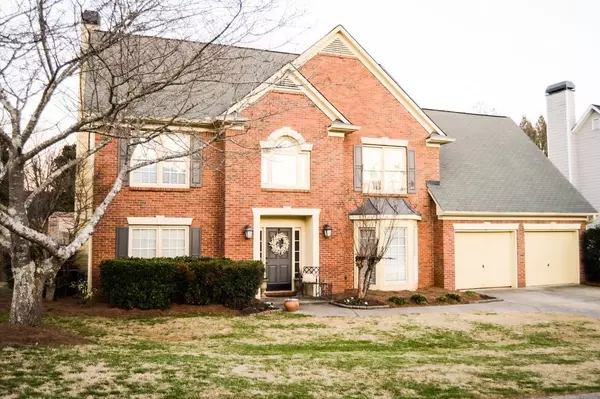For more information regarding the value of a property, please contact us for a free consultation.
39 Hunters TRL Dallas, GA 30157
Want to know what your home might be worth? Contact us for a FREE valuation!

Our team is ready to help you sell your home for the highest possible price ASAP
Key Details
Sold Price $290,000
Property Type Single Family Home
Sub Type Single Family Residence
Listing Status Sold
Purchase Type For Sale
Square Footage 2,509 sqft
Price per Sqft $115
Subdivision Hunters Glen
MLS Listing ID 6849782
Sold Date 04/02/21
Style Traditional
Bedrooms 4
Full Baths 2
Half Baths 1
Construction Status Resale
HOA Fees $397
HOA Y/N Yes
Originating Board FMLS API
Year Built 1998
Annual Tax Amount $2,483
Tax Year 2018
Lot Size 0.350 Acres
Acres 0.35
Property Description
Clear Your Calendar & Tour This Amazing Home Located In The Well-Established Hunter's Glen Neighborhood. Spaciously Designed, This Home Features 4 Large Bedrooms, A Beautiful Office As You Enter The Front Door, A Spacious Dining Room, New Flooring Throughout The Home & A New HVAC System. Enjoy This Large, Open Kitchen With Tile Backsplash, Granite Countertops, Crown Molding, New Paint & New Wood Flooring All Open To A Sitting Room With Gas Fireplace -- Perfect For Relaxing With A Book Or Having Game Night With The Family. As You Head Out The Backdoor, Bask In A Backyard Bliss -- It's The Perfect Outdoor Patio Space With A 12'x24' Covered Pergola With Lights & Room For Comfy Seating -- Perfect For Entertaining, Relaxation & Fun. A New 12'x16' Storage Building Was Purchased In January 2021 & Will Be Staying With The Property. All This & More For A Fantastic Price!
Location
State GA
County Paulding
Area 191 - Paulding County
Lake Name None
Rooms
Bedroom Description Other
Other Rooms None
Basement None
Dining Room Seats 12+, Separate Dining Room
Interior
Interior Features High Ceilings 9 ft Main, High Ceilings 9 ft Upper, High Speed Internet, Entrance Foyer, Walk-In Closet(s)
Heating Central, Electric
Cooling Ceiling Fan(s), Central Air
Flooring None
Fireplaces Number 1
Fireplaces Type Gas Log, Gas Starter, Living Room
Window Features None
Appliance Trash Compactor, Dishwasher, Electric Oven, Gas Water Heater, Microwave, Self Cleaning Oven
Laundry Laundry Room, Main Level
Exterior
Exterior Feature Other
Parking Features Attached, Garage, Kitchen Level, Level Driveway
Garage Spaces 2.0
Fence None
Pool None
Community Features Homeowners Assoc, Pool, Sidewalks, Street Lights, Tennis Court(s)
Utilities Available None
Waterfront Description None
View Other
Roof Type Composition
Street Surface None
Accessibility None
Handicap Access None
Porch None
Total Parking Spaces 2
Building
Lot Description Level
Story Two
Sewer Public Sewer
Water Public
Architectural Style Traditional
Level or Stories Two
Structure Type Frame
New Construction No
Construction Status Resale
Schools
Elementary Schools Mcgarity
Middle Schools East Paulding
High Schools East Paulding
Others
HOA Fee Include Swim/Tennis
Senior Community no
Restrictions false
Tax ID 041658
Special Listing Condition None
Read Less

Bought with RE/MAX Unlimited
Get More Information




