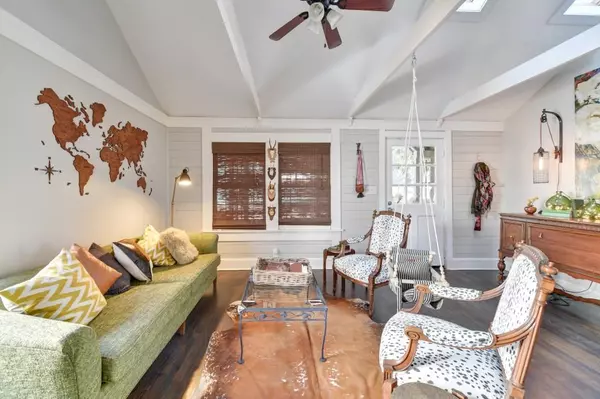For more information regarding the value of a property, please contact us for a free consultation.
1005 Gilbert ST SE Atlanta, GA 30316
Want to know what your home might be worth? Contact us for a FREE valuation!

Our team is ready to help you sell your home for the highest possible price ASAP
Key Details
Sold Price $560,000
Property Type Single Family Home
Sub Type Single Family Residence
Listing Status Sold
Purchase Type For Sale
Square Footage 1,539 sqft
Price per Sqft $363
Subdivision Ormewood Park
MLS Listing ID 6841996
Sold Date 03/16/21
Style Bungalow
Bedrooms 4
Full Baths 2
Construction Status Resale
HOA Y/N No
Originating Board FMLS API
Year Built 1935
Annual Tax Amount $3,052
Tax Year 2020
Lot Size 9,757 Sqft
Acres 0.224
Property Description
Historic and Full of Heart! This Renovated 1930s Bungalow effortlessly mingles Charm, Character, and Modern Convenience. A Rocking Chair Front Porch welcomes you inside. Hardwood Floors extend from a Formal Living Room, with Exposed Beams and Skylights, into an Open Dining Room. Stainless Steel Appliances shine in the Fully Renovated Kitchen with Marble Countertops and Subway Tile Backsplash. Off the Kitchen, a Sun-soaked Keeping Room offers the perfect place to unwind and entertain. A Main-Level Master Suite delivers a Private, Spa-Style Bathroom with Dual Vanity and Custom Tile Shower. Two Additional Bedrooms share a Hall Bathroom. Downstairs, Two Large Rooms offer Flex Living Options, perfect as Additional Bedrooms, Home Office, or Gym. Large Unfinished Space with Exterior Entrance makes storage simple. Outside, an Entertainer's Deck overlooks an Expansive Fully Fenced Backyard prime for pets or play. Minutes from East Atlanta Village, Grant Park, The BeltLine, and more!
Location
State GA
County Fulton
Area 32 - Fulton South
Lake Name None
Rooms
Bedroom Description Master on Main
Other Rooms None
Basement Daylight, Exterior Entry
Main Level Bedrooms 3
Dining Room Separate Dining Room
Interior
Interior Features Beamed Ceilings, High Ceilings 9 ft Main, High Speed Internet, Walk-In Closet(s)
Heating Forced Air, Hot Water, Natural Gas
Cooling Ceiling Fan(s), Central Air
Flooring Hardwood
Fireplaces Type None
Window Features Skylight(s)
Appliance Dishwasher, Dryer, Gas Oven, Gas Range, Microwave, Refrigerator
Laundry Laundry Room, Main Level
Exterior
Exterior Feature Private Front Entry, Private Rear Entry, Private Yard
Parking Features Driveway
Fence Back Yard, Fenced
Pool None
Community Features Near Beltline, Near Marta, Near Schools, Near Shopping, Near Trails/Greenway, Park, Public Transportation, Restaurant, Sidewalks, Street Lights
Utilities Available Cable Available, Electricity Available, Natural Gas Available, Phone Available, Sewer Available, Water Available
Waterfront Description None
View Other
Roof Type Composition
Street Surface Paved
Accessibility None
Handicap Access None
Porch Covered, Deck, Front Porch
Total Parking Spaces 2
Building
Lot Description Back Yard, Front Yard, Level, Private
Story One
Sewer Public Sewer
Water Public
Architectural Style Bungalow
Level or Stories One
Structure Type Frame
New Construction No
Construction Status Resale
Schools
Elementary Schools Parkside
Middle Schools King
High Schools Maynard H. Jackson, Jr.
Others
Senior Community no
Restrictions false
Tax ID 14 001000040757
Ownership Fee Simple
Financing no
Special Listing Condition None
Read Less

Bought with Keller Knapp, Inc.
Get More Information




