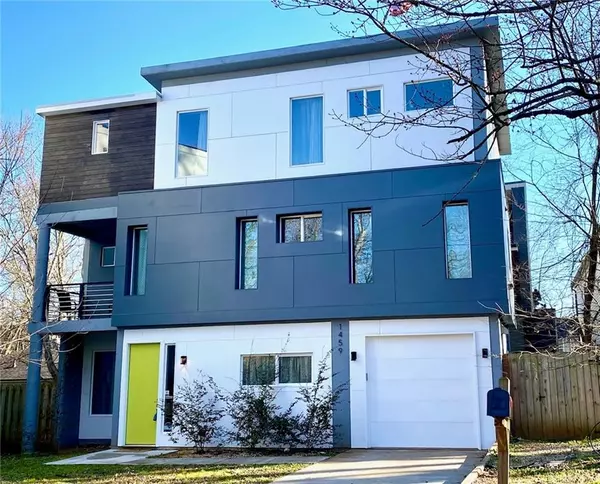For more information regarding the value of a property, please contact us for a free consultation.
1459 Macklone ST NE Atlanta, GA 30307
Want to know what your home might be worth? Contact us for a FREE valuation!

Our team is ready to help you sell your home for the highest possible price ASAP
Key Details
Sold Price $642,500
Property Type Single Family Home
Sub Type Single Family Residence
Listing Status Sold
Purchase Type For Sale
Square Footage 2,560 sqft
Price per Sqft $250
Subdivision Edgewood
MLS Listing ID 6843238
Sold Date 05/10/21
Style Contemporary/Modern
Bedrooms 4
Full Baths 3
Half Baths 1
Construction Status New Construction
HOA Y/N No
Originating Board FMLS API
Year Built 2018
Annual Tax Amount $6,372
Tax Year 2020
Lot Size 4,356 Sqft
Acres 0.1
Property Description
Adorable newer construction in the heart of Edgewood, Modern Contemporary Design. Floors, roof and walls are made of concrete. Energy efficient, Low maintenance. Resistant to water, tornado, and fire. Open Floor Plan, huge roof deck, 2 exterior balconies. Thermal Pane windows, 3 Zone- HVAC. Hardwood throughout, high ceilings, light filled views, structural custom staircase, white quarts countertops, Spacious master suite W. huge master bath incl. free standing tub and walk-in closet. Beautiful white kitchen, with new SS appliances. Freshly painted. 1 car garage. Private fenced backyard. Walk to shopping & restaurants in the Edgewood Retail District. Easy access to the Trolley Trail and BeltLine, the Edgewood Marta redevelopment, Little 5 Points, Inman Park and the best of Intown living.
Location
State GA
County Dekalb
Area 24 - Atlanta North
Lake Name None
Rooms
Bedroom Description Oversized Master
Other Rooms Shed(s)
Basement None
Main Level Bedrooms 3
Dining Room Open Concept
Interior
Interior Features Double Vanity, High Ceilings 9 ft Upper, High Ceilings 10 ft Main, Walk-In Closet(s)
Heating Central, Electric
Cooling Ceiling Fan(s), Central Air
Flooring Hardwood
Fireplaces Type None
Window Features Insulated Windows
Appliance Dishwasher, Disposal, Electric Water Heater, Gas Range, Microwave, Refrigerator
Laundry In Hall, Laundry Room
Exterior
Exterior Feature Balcony, Private Yard
Parking Features Attached, Garage, Garage Door Opener
Garage Spaces 1.0
Fence Fenced, Privacy, Wood
Pool None
Community Features Near Beltline, Near Marta, Near Shopping, Restaurant, Sidewalks, Street Lights
Utilities Available Cable Available, Electricity Available, Natural Gas Available, Sewer Available, Water Available
View City
Roof Type Concrete
Street Surface Asphalt
Accessibility None
Handicap Access None
Porch Deck, Patio, Rooftop
Total Parking Spaces 2
Building
Lot Description Back Yard, Cul-De-Sac, Private
Story Three Or More
Sewer Public Sewer
Water Public
Architectural Style Contemporary/Modern
Level or Stories Three Or More
Structure Type Cement Siding
New Construction No
Construction Status New Construction
Schools
Elementary Schools Toomer
Middle Schools King
High Schools Maynard H. Jackson, Jr.
Others
Senior Community no
Restrictions false
Tax ID 15 209 02 012
Special Listing Condition None
Read Less

Bought with Redfin Corporation
Get More Information




