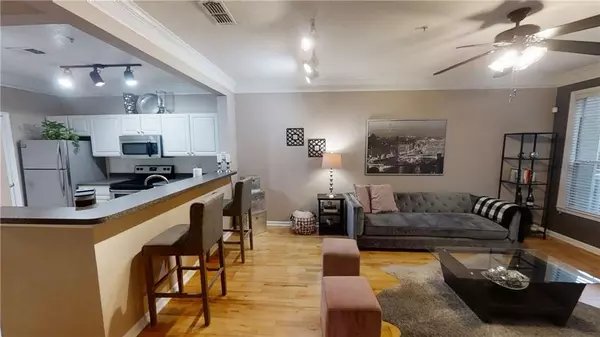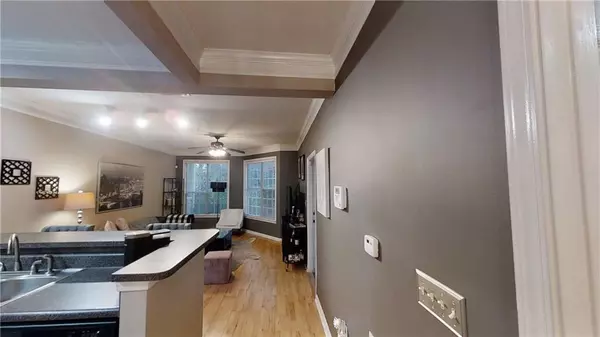For more information regarding the value of a property, please contact us for a free consultation.
4108 Westchester RDG #4108 Atlanta, GA 30329
Want to know what your home might be worth? Contact us for a FREE valuation!

Our team is ready to help you sell your home for the highest possible price ASAP
Key Details
Sold Price $189,900
Property Type Condo
Sub Type Condominium
Listing Status Sold
Purchase Type For Sale
Square Footage 798 sqft
Price per Sqft $237
Subdivision Enclave At Briarcliff
MLS Listing ID 6818717
Sold Date 04/16/21
Style Mid-Rise (up to 5 stories)
Bedrooms 1
Full Baths 1
Construction Status Resale
HOA Fees $205
HOA Y/N Yes
Originating Board FMLS API
Year Built 2002
Annual Tax Amount $2,782
Tax Year 2019
Lot Size 1,263 Sqft
Acres 0.029
Property Description
Tons of natural light flood this space & you are surrounded by mature greenery, so it feels like a treehouse. Well maintained. beautiful 1-bedroom ground level unit in the sought-after Enclave, all hardwoods throughout the home, tile in kitchen w/ stainless appliances.AC replaced March of 2020. This community has over the top amenities: luxury pool, tennis, business/computer room, printing center, club room, media/movie theatre, fitness center, and EXCELLENT PROXIMITY TO 1-85, Emory, Buckhead, fine and casual dining, and shopping. Well-kept buildings in a professionally landscaped setting with gated parking garages. This unit comes with deeded parking space on the same floor just steps from your door. There is also a large gated visitor parking deck. Rental restrictions are % of rentals in association and the opportunity to rent for the owner comes around yearly
Location
State GA
County Dekalb
Area 52 - Dekalb-West
Lake Name None
Rooms
Bedroom Description Master on Main, Oversized Master
Other Rooms None
Basement None
Main Level Bedrooms 1
Dining Room None
Interior
Interior Features High Ceilings 9 ft Main, High Ceilings 10 ft Main, High Speed Internet
Heating Electric
Cooling Ceiling Fan(s), Central Air
Flooring Ceramic Tile, Hardwood
Fireplaces Type None
Window Features Insulated Windows
Appliance Dishwasher, Disposal, Electric Range, Microwave
Laundry In Kitchen
Exterior
Exterior Feature Balcony
Parking Features Assigned, Deeded, Level Driveway, Parking Lot
Fence None
Pool None
Community Features Clubhouse, Fitness Center, Gated, Homeowners Assoc, Meeting Room, Near Beltline, Near Marta, Near Schools, Near Shopping, Near Trails/Greenway, Pool, Sidewalks
Utilities Available Cable Available
Waterfront Description None
View City
Roof Type Composition
Street Surface Asphalt
Accessibility None
Handicap Access None
Porch Covered, Deck
Total Parking Spaces 1
Building
Lot Description Back Yard, Level, Private
Story One
Sewer Public Sewer
Water Public
Architectural Style Mid-Rise (up to 5 stories)
Level or Stories One
Structure Type Cement Siding
New Construction No
Construction Status Resale
Schools
Elementary Schools Briar Vista
Middle Schools Druid Hills
High Schools Druid Hills
Others
HOA Fee Include Door person, Maintenance Structure, Maintenance Grounds, Pest Control, Receptionist, Swim/Tennis, Termite, Trash
Senior Community no
Restrictions true
Tax ID 18 157 11 040
Ownership Condominium
Financing yes
Special Listing Condition None
Read Less

Bought with Coldwell Banker Realty
Get More Information




