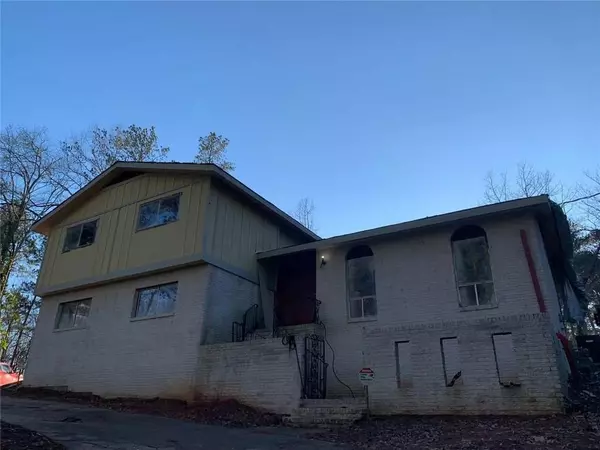For more information regarding the value of a property, please contact us for a free consultation.
195 Jade Cove DR Roswell, GA 30075
Want to know what your home might be worth? Contact us for a FREE valuation!

Our team is ready to help you sell your home for the highest possible price ASAP
Key Details
Sold Price $340,000
Property Type Single Family Home
Sub Type Single Family Residence
Listing Status Sold
Purchase Type For Sale
Square Footage 1,424 sqft
Price per Sqft $238
Subdivision Pine Valley Estates
MLS Listing ID 6843041
Sold Date 03/30/21
Style Garden (1 Level)
Bedrooms 4
Full Baths 2
Half Baths 1
Construction Status Resale
HOA Y/N No
Originating Board FMLS API
Year Built 1969
Annual Tax Amount $1,415
Tax Year 2020
Lot Size 0.951 Acres
Acres 0.9514
Property Description
Investor Special! Great fix upper opportunity in Roswell! The owner has no time to finish the renovation. A lot of work has been done: NEW HVAC has been installed, new water heater, and new siding! Interior painting has been done. Solid hardwood flooring has been installed. New tiled floor and shower in bathroom. The landscaping work has also been started and a lot of trees were removed. Total renovation is almost complete. New windows, doors, and cabinets have been paid for and will be included in the sale. Just need finishing touches to bring it to top market value.
Location
State GA
County Fulton
Area 13 - Fulton North
Lake Name None
Rooms
Bedroom Description Other
Other Rooms None
Basement Finished
Dining Room Open Concept
Interior
Interior Features Other
Heating Natural Gas
Cooling Central Air
Flooring Ceramic Tile, Hardwood, Vinyl
Fireplaces Number 1
Fireplaces Type Gas Starter, Living Room
Window Features None
Appliance Other
Laundry In Basement
Exterior
Exterior Feature None
Parking Features Garage
Garage Spaces 2.0
Fence None
Pool None
Community Features None
Utilities Available Other
View Rural
Roof Type Composition
Street Surface Paved, Other
Accessibility None
Handicap Access None
Porch Deck
Total Parking Spaces 2
Building
Lot Description Back Yard, Front Yard
Story Two
Sewer Public Sewer
Water Public
Architectural Style Garden (1 Level)
Level or Stories Two
Structure Type Cement Siding, Frame
New Construction No
Construction Status Resale
Schools
Elementary Schools Vickery Mill
Middle Schools Elkins Pointe
High Schools Roswell
Others
Senior Community no
Restrictions false
Tax ID 12 210204900427
Special Listing Condition None
Read Less

Bought with Keller Williams Rlty Consultants
Get More Information




