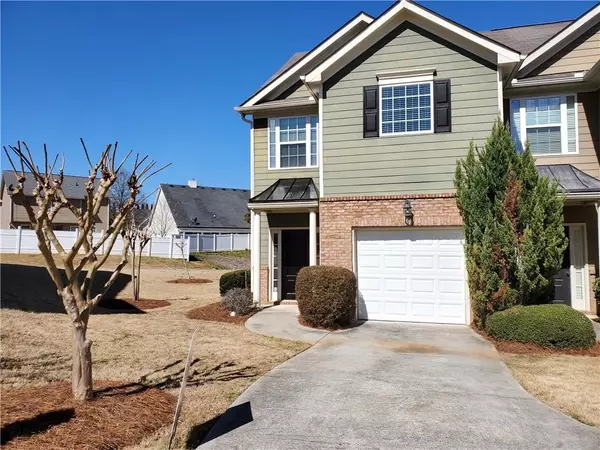For more information regarding the value of a property, please contact us for a free consultation.
6406 Mossy Oak Braselton, GA 30517
Want to know what your home might be worth? Contact us for a FREE valuation!

Our team is ready to help you sell your home for the highest possible price ASAP
Key Details
Sold Price $225,000
Property Type Townhouse
Sub Type Townhouse
Listing Status Sold
Purchase Type For Sale
Square Footage 1,752 sqft
Price per Sqft $128
Subdivision Mulberry Park
MLS Listing ID 6842835
Sold Date 04/09/21
Style Townhouse
Bedrooms 3
Full Baths 2
Half Baths 1
Construction Status Resale
HOA Fees $65
HOA Y/N Yes
Originating Board FMLS API
Year Built 2004
Annual Tax Amount $2,111
Tax Year 2019
Lot Size 3,049 Sqft
Acres 0.07
Property Description
GORGEOUS BEAUTIFUL HOME ON A CORNER LOT IN A SERENE SETTING IN NEIGHBORHOOD WITH STATE OF THE ART AMENITIES**ALL NEW BEAUTIFUL FLOORS THROUGHOUT, UPGRADED LIGHT FIXTURES**NEW GARAGE DOOR**THIS LOVELY HOME HAS HIGH END STAINLESS STEEL APPLIANCES, NICE COUNTERTOPS**MANY MORE UPGRADES**VERY PRIVATE CORNER LOT**A MUST SEE!!** **BEAUTIFUL HOME WITH AMENITIES LIKE SWIM/TENNIS, 2 STORY CLUBHOUSE, FITNESS FACILITY, OUTDOOR RECREATION AREA WITH FIREPLACE & GRILL IN PRESTIGIOUS MULBERRY PARK COMMUNITY IN BRASELTON NEAR CHATEAU ELAN**CUTE BRASELTON SHUTTLE COMES TO THE NEIGHBORHOOD**GREAT SCHOOLS**THIS NEIGHBORHOOD IS A TRUE LIVE, WORK, EAT COMMUNITY**NEAR I-85, SHOPPING, RESTAURANTS, HOSPITALS, CHATEAU ELAN WINERY, SCHOOLS**CITY LIVING IN THE SUBURBS- Mulberry Park in Braselton is the BEST PLACE TO BE**
Location
State GA
County Gwinnett
Area 62 - Gwinnett County
Lake Name None
Rooms
Bedroom Description Oversized Master
Other Rooms None
Basement None
Dining Room Great Room
Interior
Interior Features Double Vanity, Entrance Foyer, Entrance Foyer 2 Story, High Ceilings 9 ft Main, High Ceilings 9 ft Upper, High Speed Internet, Tray Ceiling(s), Walk-In Closet(s)
Heating Central, Electric
Cooling Ceiling Fan(s), Central Air, Whole House Fan
Flooring Carpet, Hardwood
Fireplaces Number 1
Fireplaces Type Family Room
Window Features Insulated Windows
Appliance Dishwasher, Disposal, Electric Range, Electric Water Heater, Microwave
Laundry Upper Level
Exterior
Exterior Feature Private Front Entry
Parking Features Garage, Garage Door Opener, Garage Faces Front, Kitchen Level, Level Driveway
Garage Spaces 1.0
Fence None
Pool None
Community Features Clubhouse, Fitness Center, Homeowners Assoc, Near Schools, Near Shopping, Near Trails/Greenway, Playground, Pool, Public Transportation, Tennis Court(s)
Utilities Available Cable Available, Electricity Available, Phone Available, Sewer Available, Underground Utilities, Water Available
Waterfront Description None
View Other
Roof Type Composition
Street Surface Asphalt, Concrete
Accessibility None
Handicap Access None
Porch Patio
Total Parking Spaces 1
Building
Lot Description Back Yard, Corner Lot, Landscaped, Level
Story Two
Sewer Public Sewer
Water Public
Architectural Style Townhouse
Level or Stories Two
Structure Type Brick Front, Cement Siding
New Construction No
Construction Status Resale
Schools
Elementary Schools Duncan Creek
Middle Schools Osborne
High Schools Mill Creek
Others
HOA Fee Include Maintenance Grounds, Swim/Tennis
Senior Community no
Restrictions false
Tax ID R3006 391
Ownership Fee Simple
Financing yes
Special Listing Condition None
Read Less

Bought with Weichert Realtors Cara and Assoc.
Get More Information




