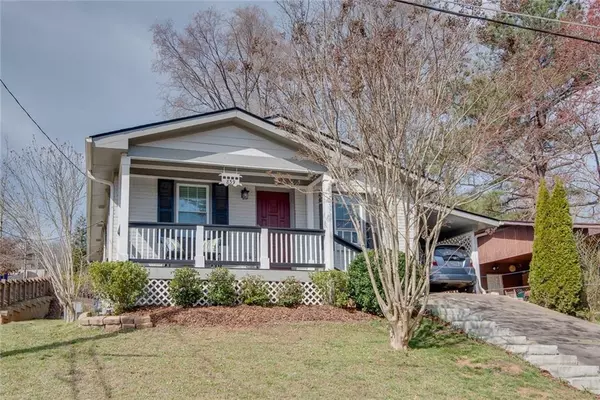For more information regarding the value of a property, please contact us for a free consultation.
839 Delmar CT SE Atlanta, GA 30316
Want to know what your home might be worth? Contact us for a FREE valuation!

Our team is ready to help you sell your home for the highest possible price ASAP
Key Details
Sold Price $510,000
Property Type Single Family Home
Sub Type Single Family Residence
Listing Status Sold
Purchase Type For Sale
Square Footage 1,451 sqft
Price per Sqft $351
Subdivision Ormewood Park
MLS Listing ID 6850171
Sold Date 05/03/21
Style Bungalow
Bedrooms 3
Full Baths 2
Construction Status Resale
HOA Y/N No
Originating Board FMLS API
Year Built 1972
Annual Tax Amount $2,320
Tax Year 2020
Lot Size 5,248 Sqft
Acres 0.1205
Property Description
HIGHEST & BEST OFFERS DUE BY 5pm MONDAY, MARCH 15th. Located on a quiet cul de sac in Ormewood Park with the Beltline in your backyard..... literally. This home will provide you with an intown lifestyle you can enjoy for many years. The open floor plan is perfect for entertaining. The kitchen has granite countertops, white cabinets, stainless steel appliances and a gas range. The living and dining areas have hardwood floors. The master bedroom is at the back of the house and is HUGE with plenty of natural lighting and a large walk in closet. The master bathroom ha s a granite double vanity, separate tub and walk in shower. Relax at the end of the day in your tranquil backyard. It is a great spot to unwind or grill out. And if you want to order take out for dinner, jump onto the Beltline - in your backyard- and take the trail north to Glenwood Park or travel south to the Beacon. The choices of resturants are vast in either direction. And don't forget the carport for off street parking PLUS new roof. This home is move in ready and truly intown living at its finest.
Location
State GA
County Fulton
Area 32 - Fulton South
Lake Name None
Rooms
Bedroom Description Master on Main
Other Rooms None
Basement None
Main Level Bedrooms 3
Dining Room Open Concept
Interior
Interior Features High Ceilings 10 ft Main
Heating Central, Natural Gas
Cooling Ceiling Fan(s), Central Air
Flooring Carpet, Hardwood
Fireplaces Type None
Window Features Insulated Windows
Appliance Dishwasher, Disposal, Gas Range, Microwave
Laundry In Hall
Exterior
Exterior Feature Garden, Private Front Entry, Private Rear Entry, Private Yard
Parking Features Carport
Fence Back Yard, Fenced
Pool None
Community Features Near Beltline, Near Marta, Near Schools, Near Shopping, Near Trails/Greenway, Park, Public Transportation, Restaurant
Utilities Available Cable Available, Electricity Available, Natural Gas Available, Phone Available, Water Available
Waterfront Description None
View City
Roof Type Composition
Street Surface Asphalt
Accessibility None
Handicap Access None
Porch Deck, Front Porch
Total Parking Spaces 1
Building
Lot Description Back Yard, Front Yard, Landscaped, Private
Story One
Sewer Public Sewer
Water Public
Architectural Style Bungalow
Level or Stories One
Structure Type Brick 3 Sides, Frame
New Construction No
Construction Status Resale
Schools
Elementary Schools Parkside
Middle Schools King
High Schools Maynard H. Jackson, Jr.
Others
Senior Community no
Restrictions false
Tax ID 14 002200090188
Special Listing Condition None
Read Less

Bought with Atlanta Fine Homes Sotheby's International
Get More Information




