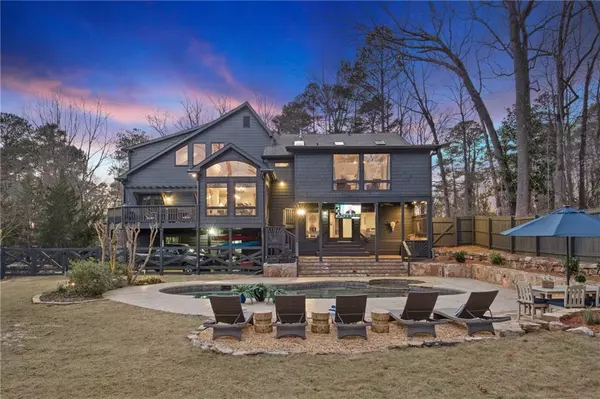For more information regarding the value of a property, please contact us for a free consultation.
4895 High Point RD Atlanta, GA 30342
Want to know what your home might be worth? Contact us for a FREE valuation!

Our team is ready to help you sell your home for the highest possible price ASAP
Key Details
Sold Price $1,020,000
Property Type Single Family Home
Sub Type Single Family Residence
Listing Status Sold
Purchase Type For Sale
Square Footage 3,931 sqft
Price per Sqft $259
Subdivision High Point
MLS Listing ID 6849541
Sold Date 04/28/21
Style Craftsman
Bedrooms 4
Full Baths 3
Construction Status Resale
HOA Y/N No
Year Built 1983
Annual Tax Amount $9,719
Tax Year 2020
Lot Size 0.447 Acres
Acres 0.447
Property Description
This thoughtfully quality crafted home in the desirable High Point area of Sandy Springs radiates expert craftsmanship and superior finishes throughout. The renovation was completed by Craftmaster Homes leaving no detail overlooked. A beautiful stone pathway leads to your rocking chair covered front porch with ceiling fan. Enter the home through a set of French doors to rich, dark hardwoods and a light filled 2-story foyer and great room w/ stacked stone, wood burning fireplace. Look up to vaulted ceilings with cedar wood detail and an incredible loft space. Kitchen has stainless steel appliances, an eat-in breakfast area w/ vaulted ceiling and heart of pine ceiling detail. French doors off the kitchen lead you to your deck that overlooks the pool and lush backyard. A formal dining space or office is just off the kitchen with French doors providing privacy and access to the deck. Spacious master bedroom w/ shiplap ceiling, sitting area which overlooks a resort back yard with pool, his & her closets and cedar closet. Master bath has dual vanities, separate tub & shower, more vaulted ceilings and skylight to provide exceptional natural light. Two additional bedrooms on this level that share a private balcony off the front. Renovated second bath with hexagon tile floor and frameless shower. Fully finished daylight basement with large bedroom, renovated full bath and sauna! A few stairs down leads you to your outdoor kitchen w/ state of the art grill, Pebble Tec, saltwater, heated pool and spa! Generous sized backyard with fire pit area! Two car garage has ample space plus additional covered carport. This house is a dream!
Location
State GA
County Fulton
Lake Name None
Rooms
Bedroom Description Oversized Master, Sitting Room
Other Rooms Outdoor Kitchen, Shed(s)
Basement Daylight, Exterior Entry, Finished, Finished Bath, Interior Entry
Dining Room Separate Dining Room
Interior
Interior Features Bookcases, Double Vanity, Entrance Foyer 2 Story, High Speed Internet, His and Hers Closets, Permanent Attic Stairs, Sauna, Walk-In Closet(s)
Heating Forced Air, Natural Gas, Zoned
Cooling Ceiling Fan(s), Central Air, Zoned
Flooring Carpet, Ceramic Tile, Hardwood
Fireplaces Number 1
Fireplaces Type Family Room, Living Room
Window Features Insulated Windows, Skylight(s)
Appliance Dishwasher, Disposal, Electric Cooktop, Microwave, Refrigerator, Self Cleaning Oven
Laundry In Hall, Upper Level
Exterior
Exterior Feature Balcony, Rain Gutters, Rear Stairs, Storage
Parking Features Covered, Drive Under Main Level, Driveway, Garage, Garage Door Opener, Garage Faces Side, Level Driveway
Garage Spaces 2.0
Fence Back Yard, Fenced, Wood
Pool Heated, In Ground, Salt Water
Community Features Near Marta, Near Schools, Near Shopping, Park, Pool, Public Transportation, Sauna, Sidewalks, Spa/Hot Tub, Other
Utilities Available Natural Gas Available, Phone Available, Sewer Available, Underground Utilities
Waterfront Description None
View City
Roof Type Composition
Street Surface Asphalt, Paved
Accessibility None
Handicap Access None
Porch Covered, Deck, Front Porch
Total Parking Spaces 3
Private Pool true
Building
Lot Description Back Yard
Story Three Or More
Foundation Block
Sewer Public Sewer
Water Public
Architectural Style Craftsman
Level or Stories Three Or More
Structure Type Cedar, Cement Siding, Stone
New Construction No
Construction Status Resale
Schools
Elementary Schools High Point
Middle Schools Ridgeview Charter
High Schools Riverwood International Charter
Others
Senior Community no
Restrictions false
Tax ID 17 004000040143
Special Listing Condition None
Read Less

Bought with Berkshire Hathaway HomeServices Georgia Properties
Get More Information




