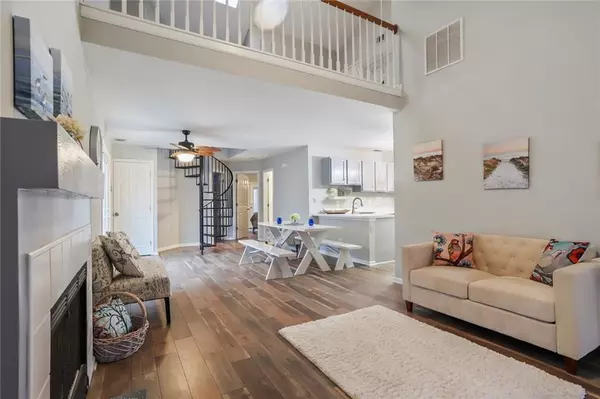For more information regarding the value of a property, please contact us for a free consultation.
13506 Aventide LN Alpharetta, GA 30004
Want to know what your home might be worth? Contact us for a FREE valuation!

Our team is ready to help you sell your home for the highest possible price ASAP
Key Details
Sold Price $285,000
Property Type Single Family Home
Sub Type Single Family Residence
Listing Status Sold
Purchase Type For Sale
Square Footage 1,120 sqft
Price per Sqft $254
Subdivision Avensong
MLS Listing ID 6854222
Sold Date 04/16/21
Style Traditional
Bedrooms 3
Full Baths 2
Construction Status Resale
HOA Fees $520
HOA Y/N Yes
Originating Board FMLS API
Year Built 1997
Annual Tax Amount $1,451
Tax Year 2020
Lot Size 7,104 Sqft
Acres 0.1631
Property Description
Wow Cute!! Rare opportunity to buy a beautiful renovated home under $280k in Milton's best, Top rated schools!
Adorable & Charming Modern Renovation! Fresh paint & wood floors throughout!2 New oversized french doors added to the livingroom and Owners suite! 3 bedrooms with a master on the main! Sunny, Natural Lite Open Floorplan! New roof, Fenced yard,12 by 14 shed for storage & large custom pergola from from home depot. Don't miss the customized additional attic space! Agents we want to be fair and give everyone a chance to view the property and submitt their best offer by Sunday at 4:00 pm.
Location
State GA
County Fulton
Area 13 - Fulton North
Lake Name None
Rooms
Bedroom Description Master on Main
Other Rooms Shed(s)
Basement None
Main Level Bedrooms 2
Dining Room Open Concept
Interior
Interior Features Entrance Foyer, Entrance Foyer 2 Story, Other
Heating Forced Air, Natural Gas
Cooling Ceiling Fan(s), Central Air
Flooring Hardwood
Fireplaces Number 1
Fireplaces Type Blower Fan
Window Features None
Appliance Dishwasher, Gas Range, Gas Water Heater, Microwave
Laundry In Garage
Exterior
Exterior Feature Storage
Parking Features Attached, Driveway, Garage
Garage Spaces 1.0
Fence Fenced, Wood
Pool None
Community Features None
Utilities Available None
View Other
Roof Type Composition
Street Surface Paved
Accessibility None
Handicap Access None
Porch Patio
Total Parking Spaces 1
Building
Lot Description Back Yard, Landscaped, Level, Private
Story Two
Sewer Public Sewer
Water Public
Architectural Style Traditional
Level or Stories Two
Structure Type Frame
New Construction No
Construction Status Resale
Schools
Elementary Schools Cogburn Woods
Middle Schools Hopewell
High Schools Cambridge
Others
HOA Fee Include Insurance, Maintenance Grounds, Reserve Fund, Swim/Tennis
Senior Community no
Restrictions false
Tax ID 22 542009723425
Special Listing Condition None
Read Less

Bought with Century 21 Results
Get More Information




