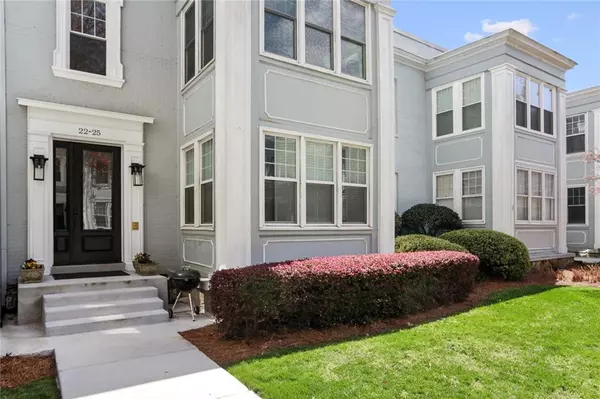For more information regarding the value of a property, please contact us for a free consultation.
425 10th ST NE #22 Atlanta, GA 30309
Want to know what your home might be worth? Contact us for a FREE valuation!

Our team is ready to help you sell your home for the highest possible price ASAP
Key Details
Sold Price $299,900
Property Type Condo
Sub Type Condominium
Listing Status Sold
Purchase Type For Sale
Square Footage 804 sqft
Price per Sqft $373
Subdivision Park Place Manor
MLS Listing ID 6860639
Sold Date 05/06/21
Style Mid-Rise (up to 5 stories)
Bedrooms 1
Full Baths 1
Construction Status Updated/Remodeled
HOA Fees $250
HOA Y/N Yes
Originating Board FMLS API
Year Built 1921
Annual Tax Amount $4,211
Tax Year 2020
Lot Size 653 Sqft
Acres 0.015
Property Description
Location can't get better! An incredible opportunity directly across from Piedmont Park in one of Midtown's most coveted communities, Park Place Manor. Completely remodeled in 2015 to create open concept floor plan connecting kitchen to living room. Renovated kitchen boasts new backsplash, new stone tile flooring, new refrigerator & recently added granite breakfast bar. Renovated bath features new vanity & additional cabinetry. Spacious sunroom perfect for a home office! Large living area with charming bookcases & unique additional storage behind the bookcases! Brand new plantation shutters, new recessed lighting in living room & kitchen, newly refinished hardwood floors throughout, new closet doors in bedroom, new ceiling fans, & brand new HVAC system. Laundry in unit! Community wired for Google Fiber. Low HOA dues include water, trash & sewer. Great space for entertaining to enjoy festivals, parades & so much more from the courtyard. Walk to Piedmont Park, Botanical Gardens, the Beltline, Ponce City Market, Trader Joe's, restaurants & the best of Intown living!
Location
State GA
County Fulton
Area 23 - Atlanta North
Lake Name None
Rooms
Bedroom Description Master on Main, Other
Other Rooms None
Basement Crawl Space
Main Level Bedrooms 1
Dining Room None
Interior
Interior Features Beamed Ceilings, Bookcases, Entrance Foyer, High Ceilings 9 ft Main, High Speed Internet, Other
Heating Forced Air, Natural Gas
Cooling Ceiling Fan(s), Central Air
Flooring Hardwood
Fireplaces Type None
Window Features Insulated Windows, Plantation Shutters
Appliance Dishwasher, Disposal, Dryer, Gas Cooktop, Gas Oven, Gas Range, Microwave, Range Hood, Refrigerator, Washer
Laundry Laundry Room
Exterior
Exterior Feature Courtyard, Private Front Entry, Private Rear Entry, Rear Stairs, Storage
Garage On Street, Parking Lot, Unassigned
Fence Fenced, Wrought Iron
Pool None
Community Features Gated, Homeowners Assoc, Near Beltline, Near Marta, Near Schools, Near Shopping, Near Trails/Greenway, Park, Public Transportation, Restaurant, Sidewalks, Street Lights
Utilities Available Cable Available, Electricity Available, Natural Gas Available, Phone Available, Sewer Available, Water Available
Waterfront Description None
View City
Roof Type Composition
Street Surface Asphalt, Paved
Accessibility None
Handicap Access None
Porch None
Building
Lot Description Landscaped, Level
Story One
Sewer Public Sewer
Water Public
Architectural Style Mid-Rise (up to 5 stories)
Level or Stories One
Structure Type Brick 4 Sides
New Construction No
Construction Status Updated/Remodeled
Schools
Elementary Schools Springdale Park
Middle Schools David T Howard
High Schools Grady
Others
HOA Fee Include Insurance, Maintenance Structure, Maintenance Grounds, Sewer, Termite, Trash, Water
Senior Community no
Restrictions true
Tax ID 17 005400090216
Ownership Condominium
Financing no
Special Listing Condition None
Read Less

Bought with Karafotias Realty Company
Get More Information




