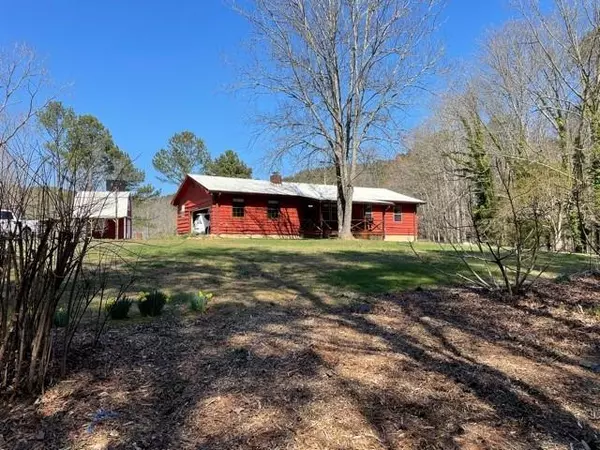For more information regarding the value of a property, please contact us for a free consultation.
97 Harrison RD Chatsworth, GA 30705
Want to know what your home might be worth? Contact us for a FREE valuation!

Our team is ready to help you sell your home for the highest possible price ASAP
Key Details
Sold Price $147,000
Property Type Single Family Home
Sub Type Single Family Residence
Listing Status Sold
Purchase Type For Sale
Square Footage 1,246 sqft
Price per Sqft $117
MLS Listing ID 6850910
Sold Date 04/06/21
Style Cabin
Bedrooms 3
Full Baths 2
Construction Status Resale
HOA Y/N No
Originating Board FMLS API
Year Built 1970
Annual Tax Amount $718
Tax Year 2020
Lot Size 1.150 Acres
Acres 1.15
Property Description
Welcome home to this cozy cabin in a private wooded setting. Sitting out on the front covered porch listening to the birds in the morning or a rainy afternoon with a tin roof overhead and a good book on the porch swing. This 1 acre property has a chicken coop, an adorable barn that has been converted inside as an additional play area/ office and a loft area. It also has an enclosed garden area. It is very private and the seller has lots of perennials blooming throughout the year. The exterior of home is well maintained. The furnace and HVAC were installed in 2019. The water heater is new. The inside is clean but needs some updating. There is a basement that has an additional garage for lawnmowers and storage. The lot is flat and large enough for a firepit.
Location
State GA
County Murray
Area 343 - Murray
Lake Name None
Rooms
Bedroom Description Master on Main
Other Rooms Guest House, Shed(s), Workshop, Other
Basement Exterior Entry, Partial, Unfinished
Main Level Bedrooms 3
Dining Room Separate Dining Room
Interior
Interior Features Other
Heating Central
Cooling Central Air
Flooring Carpet
Fireplaces Number 1
Fireplaces Type Factory Built, Family Room
Window Features None
Appliance Dishwasher, Electric Cooktop, Electric Oven, Electric Water Heater, Refrigerator
Laundry In Kitchen, Main Level
Exterior
Exterior Feature Garden, Private Yard
Parking Features Attached, Driveway, Garage
Garage Spaces 2.0
Fence Back Yard, Fenced, Front Yard
Pool None
Community Features None
Utilities Available Cable Available, Electricity Available, Phone Available
Waterfront Description None
View Mountain(s)
Roof Type Metal
Street Surface Asphalt
Accessibility None
Handicap Access None
Porch Covered, Enclosed, Front Porch, Rear Porch, Screened
Total Parking Spaces 2
Building
Lot Description Back Yard, Front Yard, Level, Wooded
Story One
Sewer Septic Tank
Water Well
Architectural Style Cabin
Level or Stories One
Structure Type Cedar
New Construction No
Construction Status Resale
Schools
Elementary Schools Coker
Middle Schools Gladden
High Schools Murray County
Others
Senior Community no
Restrictions false
Tax ID 0068B 026
Special Listing Condition None
Read Less

Bought with Non FMLS Member
Get More Information




