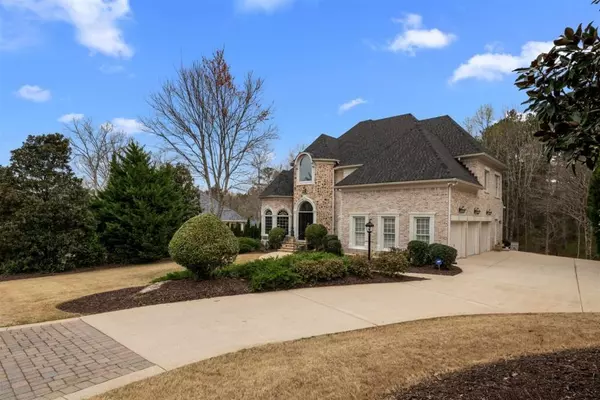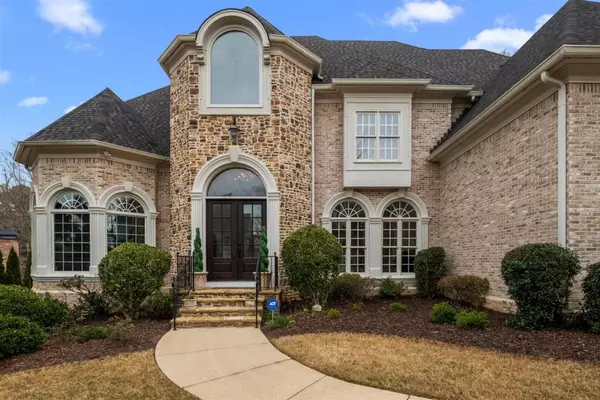For more information regarding the value of a property, please contact us for a free consultation.
395 Winn Park CT Roswell, GA 30075
Want to know what your home might be worth? Contact us for a FREE valuation!

Our team is ready to help you sell your home for the highest possible price ASAP
Key Details
Sold Price $900,000
Property Type Single Family Home
Sub Type Single Family Residence
Listing Status Sold
Purchase Type For Sale
Square Footage 5,546 sqft
Price per Sqft $162
Subdivision Lakeside At Ansley
MLS Listing ID 6853742
Sold Date 05/21/21
Style European
Bedrooms 5
Full Baths 6
Half Baths 2
Construction Status Resale
HOA Fees $575
HOA Y/N No
Originating Board FMLS API
Year Built 2001
Annual Tax Amount $8,706
Tax Year 2020
Lot Size 1.160 Acres
Acres 1.16
Property Description
This exquisite luxury home situated in the prestigious Lakeside at Ansley neighborhood is everything you have been waiting for. Beautiful hardwood floors refinished. Stunning entrance with a curved staircase, gorgeous marble floor, large ornate chandelier & many alcoves to show off your artwork. New energy efficient double front doors. French doors lead to an office/libary with built in bookcases, fireplace & bay windows. Large grandroom with columns, stone handcrafted fireplace, bookshelves with storage. All the bedrooms have their own private bath and walk in closet. 1st floor bedroom has an ensuite bedroom/bathroom with bay windows. There are three bedrooms upstairs with window seats. Oversized master bedroom features a sitting room area with a double sided fireplace to the master bathroom. Large master closet with a side for his and hers and a laundry shute. Kitchen with Bosch stainless steel appliances, double oven, subway tile & a space for your breakfast table. Enjoy the view to the large keeping room with built in bookcases & fireplace. For entertaining you will find a butler's pantry also. New lighting in some rooms. Walk out onto the upper deck with a peaceful wooded view & solar lighting. Partial basement has very high ceilings & potential for you to finish how you like. A few of the rooms are finished with new carpet. Storage space galore. Ideal for an in law suite with a finished bathroom. 3 car garage, an expansive yard for plentiful relaxation, stay and play, upper and lower deck and patio and beautiful architecturally distinctive brick and stone European design, this home is a dream! There is room to build a pool if desired. New roof, new heating systems, large capacity hot water heater and upgraded Trane air conditioner units.
Location
State GA
County Fulton
Area 13 - Fulton North
Lake Name None
Rooms
Bedroom Description Oversized Master, Sitting Room
Other Rooms None
Basement Bath/Stubbed, Daylight, Exterior Entry, Finished Bath, Full
Main Level Bedrooms 1
Dining Room Butlers Pantry, Separate Dining Room
Interior
Interior Features Bookcases, Entrance Foyer 2 Story, High Ceilings 10 ft Main, High Speed Internet, Walk-In Closet(s), Other
Heating Forced Air, Natural Gas
Cooling Ceiling Fan(s), Central Air
Flooring Carpet, Ceramic Tile, Hardwood
Fireplaces Number 4
Fireplaces Type Double Sided, Family Room, Keeping Room, Living Room, Master Bedroom, Other Room
Window Features Insulated Windows
Appliance Dishwasher, Disposal, Double Oven, Gas Cooktop, Gas Range, Microwave
Laundry Laundry Room, Main Level, Other
Exterior
Exterior Feature Private Yard
Parking Features Assigned, Garage, Garage Door Opener, Garage Faces Side
Garage Spaces 3.0
Fence None
Pool None
Community Features Clubhouse, Gated, Homeowners Assoc, Near Schools, Near Shopping, Playground, Pool, Sidewalks
Utilities Available Cable Available, Electricity Available, Natural Gas Available, Sewer Available, Underground Utilities, Water Available
Waterfront Description None
View Other
Roof Type Composition
Street Surface Paved
Accessibility None
Handicap Access None
Porch Deck
Total Parking Spaces 3
Building
Lot Description Back Yard, Front Yard, Landscaped, Wooded
Story Three Or More
Sewer Septic Tank
Water Public
Architectural Style European
Level or Stories Three Or More
Structure Type Brick 4 Sides, Stone
New Construction No
Construction Status Resale
Schools
Elementary Schools Sweet Apple
Middle Schools Elkins Pointe
High Schools Roswell
Others
HOA Fee Include Maintenance Grounds, Swim/Tennis
Senior Community no
Restrictions true
Tax ID 22 332011480978
Ownership Fee Simple
Financing no
Special Listing Condition None
Read Less

Bought with Keller Williams Realty Chattahoochee North, LLC
Get More Information




