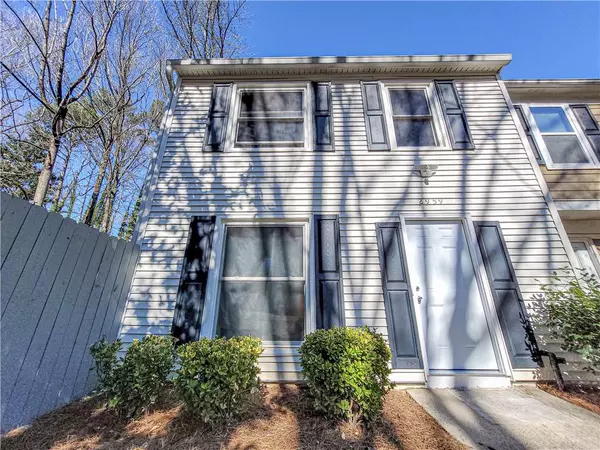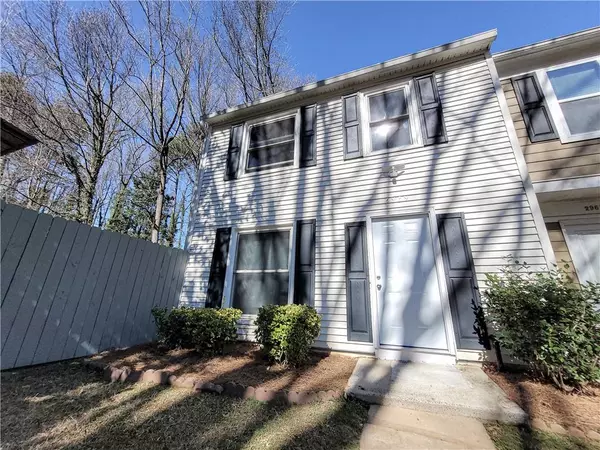For more information regarding the value of a property, please contact us for a free consultation.
2959 Aspen Woods Entry #2959 Doraville, GA 30360
Want to know what your home might be worth? Contact us for a FREE valuation!

Our team is ready to help you sell your home for the highest possible price ASAP
Key Details
Sold Price $200,000
Property Type Townhouse
Sub Type Townhouse
Listing Status Sold
Purchase Type For Sale
Square Footage 1,160 sqft
Price per Sqft $172
Subdivision Aspen Woods
MLS Listing ID 6853723
Sold Date 04/16/21
Style Townhouse, Traditional
Bedrooms 2
Full Baths 2
Half Baths 1
Construction Status Updated/Remodeled
HOA Y/N No
Originating Board FMLS API
Year Built 1983
Annual Tax Amount $1,709
Tax Year 2020
Lot Size 4,356 Sqft
Acres 0.1
Property Description
Please click on this link for a video tour! https://youtu.be/djEFVr2OWHA This is truly one of a kind home that you can’t beat as far as size, location, and price anywhere in and around the Atlanta area! It was completely renovated with tons of upgrades because it was originally intended to be the owner’s forever home, and the quality of upgrades can be comparable to homes listed for 300K+ in the surrounding areas! The owner spent over 95K in total improvements packed with the latest techs and gadgets to bring this home up to date!
Location
State GA
County Dekalb
Area 41 - Dekalb-East
Lake Name None
Rooms
Other Rooms Shed(s)
Basement None
Dining Room Separate Dining Room
Interior
Interior Features Other
Heating Forced Air, Natural Gas
Cooling Ceiling Fan(s), Central Air
Flooring Carpet
Fireplaces Number 1
Fireplaces Type Family Room, Gas Starter
Window Features Insulated Windows
Appliance Dishwasher, Disposal, Dryer, ENERGY STAR Qualified Appliances, Gas Cooktop, Gas Oven, Gas Range, Gas Water Heater, Range Hood, Refrigerator, Washer
Laundry Upper Level
Exterior
Exterior Feature Private Yard, Storage
Parking Features Assigned, Parking Lot
Fence Back Yard, Fenced, Privacy, Wood
Pool None
Community Features Homeowners Assoc, Street Lights, Other
Utilities Available Cable Available, Electricity Available, Natural Gas Available, Phone Available, Sewer Available, Water Available
View Other
Roof Type Shingle
Street Surface Asphalt
Accessibility Accessible Bedroom, Accessible Doors, Accessible Entrance, Accessible Full Bath, Grip-Accessible Features, Accessible Kitchen, Accessible Kitchen Appliances, Accessible Washer/Dryer
Handicap Access Accessible Bedroom, Accessible Doors, Accessible Entrance, Accessible Full Bath, Grip-Accessible Features, Accessible Kitchen, Accessible Kitchen Appliances, Accessible Washer/Dryer
Porch Deck, Patio
Total Parking Spaces 2
Building
Lot Description Cul-De-Sac
Story Two
Sewer Public Sewer
Water Public
Architectural Style Townhouse, Traditional
Level or Stories Two
Structure Type Aluminum Siding, Vinyl Siding
New Construction No
Construction Status Updated/Remodeled
Schools
Elementary Schools Hightower
Middle Schools Peachtree
High Schools Dunwoody
Others
Senior Community no
Restrictions false
Tax ID 06 249 03 017
Ownership Fee Simple
Financing no
Special Listing Condition None
Read Less

Bought with Keller Williams Realty Chattahoochee North, LLC
Get More Information




