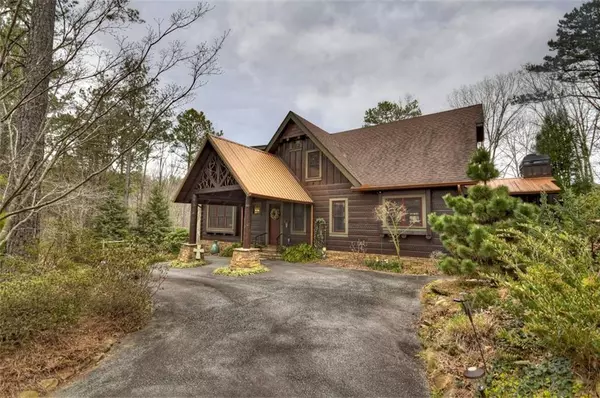For more information regarding the value of a property, please contact us for a free consultation.
94 COFFEE MILL RUN Talking Rock, GA 30175
Want to know what your home might be worth? Contact us for a FREE valuation!

Our team is ready to help you sell your home for the highest possible price ASAP
Key Details
Sold Price $899,000
Property Type Single Family Home
Sub Type Single Family Residence
Listing Status Sold
Purchase Type For Sale
Square Footage 3,326 sqft
Price per Sqft $270
Subdivision Mountain Creek Hollow
MLS Listing ID 6860712
Sold Date 07/20/21
Style Cabin, Craftsman, Country
Bedrooms 4
Full Baths 4
Half Baths 1
Construction Status Resale
HOA Fees $1,260
HOA Y/N Yes
Originating Board FMLS API
Year Built 2006
Annual Tax Amount $1,367
Tax Year 2020
Lot Size 1.010 Acres
Acres 1.01
Property Description
Perfection personified in this Craftsman, Barna Log home! Mtn. views & frontage on rushing Fausetts creek. Steps lead to deck overlooking the rushing creek. Timber & stone Lodge w/ copper accents, open floor plan. Lg. Great Room w/ vaulted, wood ceilings, stone fireplace, engineered hardwood floors that flows to the dining area. Kitchen has stainless commercial appliances. custom cabinetry, spacious island w/stone accents w/ granite counter tops off the kitchen is spacious covered porch with stone, wood burning fireplace, exposed beams tongue and grove wood ceiling, mountain views and sounds of a rushing creek. Back inside is a unique powder room w/custom pedestal sink, main floor has 2 guest bedrooms both w/ accent wall. Guest bath has granite counter tops & double vanities, lg. walk in shower. The upstairs master bedroom has a lg. sitting area/ loft. w/ a balcony that overlooks the great room, kitchen/ dining areas. The upstairs master bedroom has a vaulted, wood ceiling w/ exposed beams, gas logs w/ a popular wood accent wall. Master spa has walk in steam shower w/ travertine tile , double vanities, custom walk in closet. Covered porch off master. On the terrace level there is another master suite, it has a lg. sitting area, rock fireplace, exposed beams, accent wall & engineered hardwood floors. Off terrace master is a large screened porch, master bath has granite countertops w/ double vanities, lg. walk in slate shower. Lg. laundry room adjacent to master bath. 2 car drive under & detached 2 car, 3 level garage w/ rec room, full bath upstairs, downstairs exercise room/office is stubbed for a bath. surround sound inside/outside, Rinnai water heater, buried propane tank. Gaze at the mountains, listening to the creek by the outdoor FP.
Location
State GA
County Gilmer
Area 336 - Gilmer County
Lake Name None
Rooms
Bedroom Description Split Bedroom Plan
Other Rooms Garage(s)
Basement Daylight, Driveway Access, Exterior Entry, Finished, Finished Bath, Interior Entry
Main Level Bedrooms 2
Dining Room Great Room, Seats 12+
Interior
Interior Features Beamed Ceilings, Cathedral Ceiling(s), Double Vanity, Entrance Foyer 2 Story, High Speed Internet, Walk-In Closet(s), Wet Bar
Heating Propane
Cooling Ceiling Fan(s), Central Air
Flooring Ceramic Tile, Hardwood, Pine
Fireplaces Number 4
Fireplaces Type Basement, Gas Log, Great Room, Master Bedroom, Outside, Wood Burning Stove
Window Features Insulated Windows
Appliance Dishwasher, Gas Range, Microwave, Range Hood, Refrigerator, Tankless Water Heater
Laundry In Basement, Laundry Room
Exterior
Exterior Feature Private Front Entry, Private Rear Entry, Private Yard
Parking Features Attached, Garage Door Opener, Drive Under Main Level, Driveway, Detached, Garage Faces Front, Garage
Garage Spaces 4.0
Fence None
Pool None
Community Features Gated
Utilities Available Cable Available, Electricity Available, Underground Utilities
View Mountain(s)
Roof Type Composition, Metal
Street Surface Asphalt
Accessibility None
Handicap Access None
Porch Covered, Front Porch, Rear Porch, Screened
Total Parking Spaces 6
Building
Lot Description Creek On Lot, Landscaped
Story Two
Sewer Septic Tank
Water Well
Architectural Style Cabin, Craftsman, Country
Level or Stories Two
Structure Type Log
New Construction No
Construction Status Resale
Schools
Elementary Schools Clear Creek - Gilmer
Middle Schools Clear Creek
High Schools Gilmer
Others
Senior Community no
Restrictions true
Tax ID 3086G 010
Special Listing Condition None
Read Less

Bought with Non FMLS Member
Get More Information




