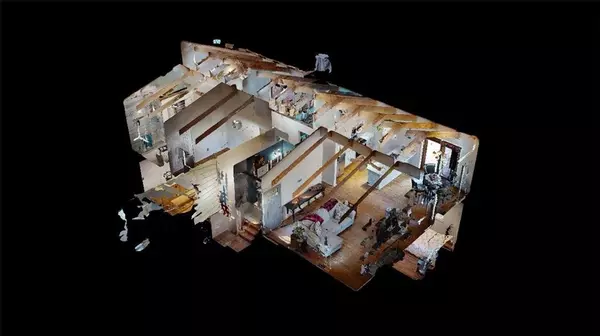For more information regarding the value of a property, please contact us for a free consultation.
87 CHALET DR Sautee Nacoochee, GA 30571
Want to know what your home might be worth? Contact us for a FREE valuation!

Our team is ready to help you sell your home for the highest possible price ASAP
Key Details
Sold Price $310,000
Property Type Single Family Home
Sub Type Single Family Residence
Listing Status Sold
Purchase Type For Sale
Square Footage 2,748 sqft
Price per Sqft $112
Subdivision Alpine Terrace
MLS Listing ID 6855687
Sold Date 06/07/21
Style Cabin, Chalet, Contemporary/Modern
Bedrooms 3
Full Baths 3
Construction Status Resale
HOA Fees $150
HOA Y/N Yes
Originating Board FMLS API
Year Built 1989
Annual Tax Amount $2,239
Tax Year 2020
Lot Size 2.830 Acres
Acres 2.83
Property Description
Renovated & updated top to bottom Gorgeous chalet architecture Oak vaulted tongue & groove & beamed ceilings & oak flrs on main w/ views of private pond & wooded aprox 2.83 acres Indoor/outdoor living on expanded rap around deck including hot tub Fresh paint inside & out Kitchen has soft close drawers, stainless appliances, solid surface counters & glass backsplash open to living rm w/ rock fire place & new decorator shiplapped walls, floating shelving & plantation shutters. Lower level w/ large bedrm, full bath, large family & game room, luxury wet bar & wine fridge Must see this exquisite house with lovely views & too many beautiful new upgrade touches through out to list!
Location
State GA
County White
Area 275 - White County
Lake Name Other
Rooms
Bedroom Description Master on Main, Oversized Master
Other Rooms None
Basement Daylight, Exterior Entry, Finished, Finished Bath, Full, Interior Entry
Main Level Bedrooms 2
Dining Room Great Room, Open Concept
Interior
Interior Features Beamed Ceilings, Cathedral Ceiling(s), High Speed Internet, Walk-In Closet(s), Wet Bar
Heating Central, Heat Pump
Cooling Ceiling Fan(s), Central Air, Heat Pump
Flooring Ceramic Tile, Hardwood
Fireplaces Number 1
Fireplaces Type Gas Log, Great Room, Insert
Window Features Insulated Windows, Plantation Shutters, Storm Window(s)
Appliance Dishwasher, Dryer, Electric Oven, Electric Water Heater, ENERGY STAR Qualified Appliances, Microwave, Range Hood, Refrigerator, Self Cleaning Oven, Washer
Laundry Laundry Room, Main Level
Exterior
Exterior Feature Garden, Private Yard, Rear Stairs
Parking Features Garage, Garage Door Opener, Garage Faces Front
Garage Spaces 1.0
Fence Back Yard, Chain Link, Fenced
Pool None
Community Features Fishing, Homeowners Assoc, Near Schools, Near Shopping, Near Trails/Greenway, Street Lights, Other
Utilities Available Cable Available, Electricity Available, Phone Available, Underground Utilities, Water Available
Waterfront Description Creek, Pond
View Rural, Other
Roof Type Composition, Shingle
Street Surface Asphalt
Accessibility None
Handicap Access None
Porch Deck, Front Porch, Patio, Side Porch, Wrap Around
Total Parking Spaces 1
Building
Lot Description Creek On Lot, Front Yard, Lake/Pond On Lot, Level, Private, Wooded
Story Two
Sewer Septic Tank
Water Well
Architectural Style Cabin, Chalet, Contemporary/Modern
Level or Stories Two
Structure Type Cedar, Frame
New Construction No
Construction Status Resale
Schools
Elementary Schools White - Other
Middle Schools White County
High Schools White County
Others
Senior Community no
Restrictions true
Tax ID 059B 012
Ownership Fee Simple
Special Listing Condition None
Read Less

Bought with Solid Source Realty, Inc.
Get More Information




