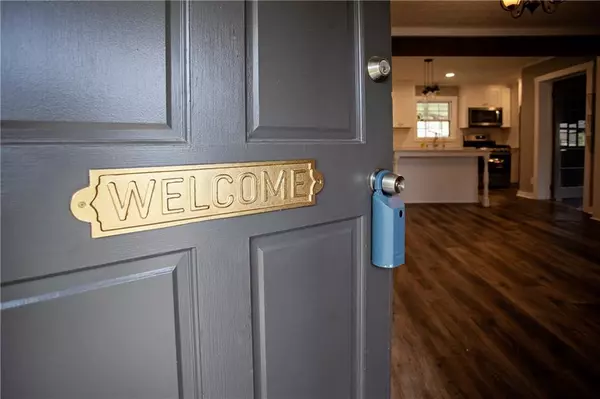For more information regarding the value of a property, please contact us for a free consultation.
4085 Weston DR Powder Springs, GA 30127
Want to know what your home might be worth? Contact us for a FREE valuation!

Our team is ready to help you sell your home for the highest possible price ASAP
Key Details
Sold Price $240,000
Property Type Single Family Home
Sub Type Single Family Residence
Listing Status Sold
Purchase Type For Sale
Square Footage 1,644 sqft
Price per Sqft $145
Subdivision Weston Heights
MLS Listing ID 6859958
Sold Date 05/14/21
Style Ranch
Bedrooms 3
Full Baths 2
Construction Status Resale
HOA Y/N No
Originating Board FMLS API
Year Built 1969
Annual Tax Amount $1,423
Tax Year 2020
Lot Size 0.460 Acres
Acres 0.46
Property Description
Amazing Kitchen Upgrades make this step less mid-century brick ranch an absolute must see!!!! You don't want to miss this updated home in the highly desirable McEachern School district. House has a brand new luxury kitchen with a huge island and bar seating for three, white shaker cabinets, beautiful quartz countertops, stainless steel appliances and a huge deep kitchen sink with water filtration system! Laundry and oversized walk in pantry are just off the kitchen. LVP floors installed last year and carpet installed in bedrooms last week!!! Carport was converted into a bonus room that could be used as a home office, family room or possibly a 4th bedroom. Oversized, flat Backyard is a dream with a large private covered porch that can easily be converted to a screened porch or sunroom, blueberry and fig bushes, peach and apple trees, playfort, zipline, and a perfect spot for your firepit. House sits on a quiet street in an established neighborhood and You will not find a better listing than this anytime soon! Get your buyers in today before it books up!
Location
State GA
County Cobb
Area 73 - Cobb-West
Lake Name None
Rooms
Bedroom Description Master on Main
Other Rooms Shed(s)
Basement None
Main Level Bedrooms 3
Dining Room Open Concept, Seats 12+
Interior
Interior Features Entrance Foyer
Heating Central
Cooling Attic Fan, Ceiling Fan(s), Central Air, Whole House Fan
Flooring Carpet, Vinyl, Other
Fireplaces Number 1
Fireplaces Type Factory Built, Family Room, Masonry
Window Features Storm Window(s)
Appliance Dishwasher, Gas Oven, Gas Range, Gas Water Heater, Microwave
Laundry In Kitchen, Laundry Room, Main Level
Exterior
Exterior Feature Storage
Parking Features Driveway
Fence Back Yard, Fenced
Pool None
Community Features Near Schools, Near Shopping, Near Trails/Greenway
Utilities Available Cable Available, Electricity Available, Natural Gas Available, Sewer Available, Underground Utilities, Water Available
View Other
Roof Type Shingle
Street Surface Asphalt
Accessibility None
Handicap Access None
Porch Covered, Rear Porch
Building
Lot Description Back Yard, Level, Private
Story One
Sewer Public Sewer
Water Public
Architectural Style Ranch
Level or Stories One
Structure Type Brick 4 Sides, Vinyl Siding
New Construction No
Construction Status Resale
Schools
Elementary Schools Varner
Middle Schools Tapp
High Schools Mceachern
Others
Senior Community no
Restrictions false
Tax ID 19068200240
Special Listing Condition None
Read Less

Bought with Virtual Properties Realty.com
Get More Information




