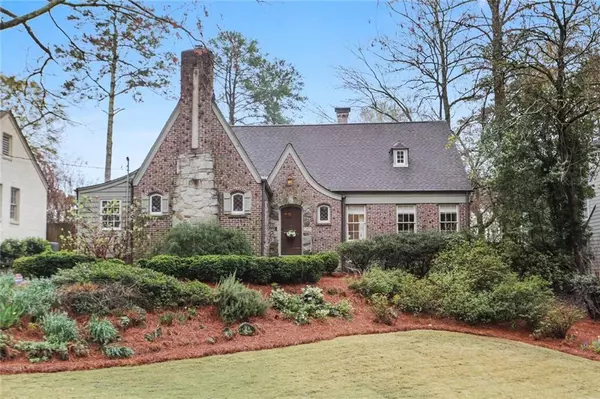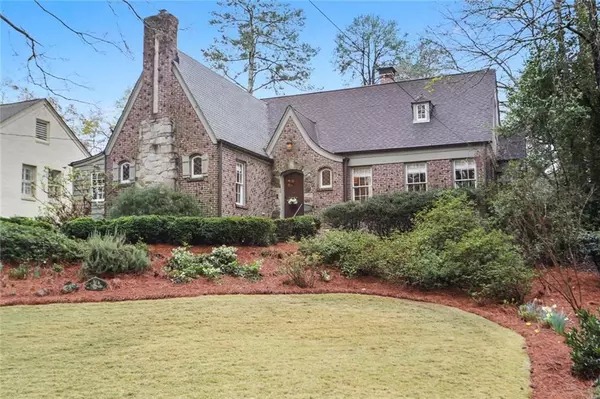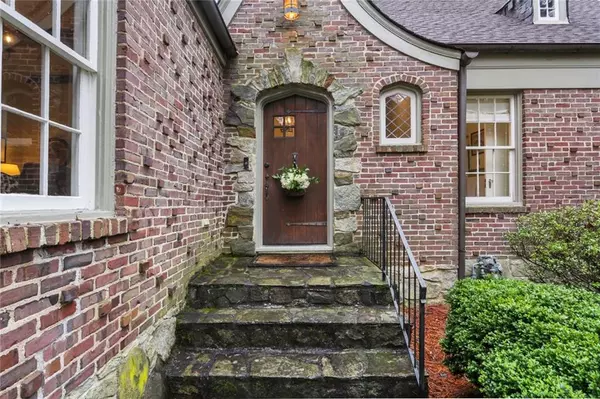For more information regarding the value of a property, please contact us for a free consultation.
1007 Eulalia RD NE Atlanta, GA 30319
Want to know what your home might be worth? Contact us for a FREE valuation!

Our team is ready to help you sell your home for the highest possible price ASAP
Key Details
Sold Price $935,000
Property Type Single Family Home
Sub Type Single Family Residence
Listing Status Sold
Purchase Type For Sale
Square Footage 3,298 sqft
Price per Sqft $283
Subdivision Ridgedale Park
MLS Listing ID 6855011
Sold Date 05/05/21
Style Traditional, Tudor
Bedrooms 5
Full Baths 4
Construction Status Resale
HOA Fees $350
HOA Y/N Yes
Originating Board FMLS API
Year Built 1929
Annual Tax Amount $13,153
Tax Year 2020
Lot Size 0.360 Acres
Acres 0.36
Property Description
The most special home! 3 bedrooms/2 full bathrooms on the main level with large living/dining plus additional sunroom, could be used as an office, playroom, etc. Currently used as a piano/music room. Upstairs is a newly-added primary bedroom, bathroom and the closet of your dreams plus an additional bedroom. Downstairs basement provides plenty of flex space for den, playroom, home office, gym, you name it. Additional full bathroom located in the basement. Spend spring outside on the newly-rescreened and painted porch or in your flat walk-out backyard. Back yard is fully-fenced, and very private. Carport provides plenty of room for two cars and has additional storage room for extra toys, lawn equipment, etc. Eulalia is a very special street that is cut off from traffic coming from Roxboro so it is very pedestrian-friendly. Is not uncommon to see neighborhood children riding bikes in the middle of the street. Ridgedale Park is an active neighborhood with many social gatherings each year and Ridgedale Park residents can opt in to the Historic Brookhaven HOA for $350/year, which provides additional patrol and home check-ins while on vacation, etc. Owner/Agent
Location
State GA
County Fulton
Area 21 - Atlanta North
Lake Name None
Rooms
Bedroom Description Split Bedroom Plan
Other Rooms Other
Basement Crawl Space, Finished, Finished Bath, Interior Entry
Main Level Bedrooms 3
Dining Room Separate Dining Room
Interior
Interior Features Beamed Ceilings, Double Vanity, Entrance Foyer, High Ceilings 10 ft Lower, High Speed Internet, Walk-In Closet(s)
Heating Central, Natural Gas, Zoned
Cooling Ceiling Fan(s), Central Air, Zoned
Flooring Ceramic Tile, Hardwood
Fireplaces Number 1
Fireplaces Type Gas Log, Living Room
Window Features None
Appliance Dishwasher, Disposal, Dryer, Gas Range, Microwave, Refrigerator, Washer
Laundry In Basement
Exterior
Exterior Feature Private Yard, Storage
Parking Features Carport, Covered, Detached, Driveway, Parking Pad, Storage
Fence Back Yard, Fenced, Privacy, Wood
Pool None
Community Features Homeowners Assoc, Near Marta, Near Shopping
Utilities Available Cable Available, Electricity Available, Natural Gas Available, Phone Available, Sewer Available, Water Available
Waterfront Description None
View City, Rural
Roof Type Composition, Shingle
Street Surface Asphalt
Accessibility None
Handicap Access None
Porch Rear Porch, Screened
Total Parking Spaces 2
Building
Lot Description Back Yard, Front Yard, Landscaped, Level, Private, Sloped
Story Two
Sewer Public Sewer
Water Public
Architectural Style Traditional, Tudor
Level or Stories Two
Structure Type Brick 4 Sides, Stone
New Construction No
Construction Status Resale
Schools
Elementary Schools Smith
Middle Schools Sutton
High Schools North Atlanta
Others
Senior Community no
Restrictions false
Tax ID 17 000900010293
Ownership Fee Simple
Special Listing Condition None
Read Less

Bought with PalmerHouse Properties
Get More Information




