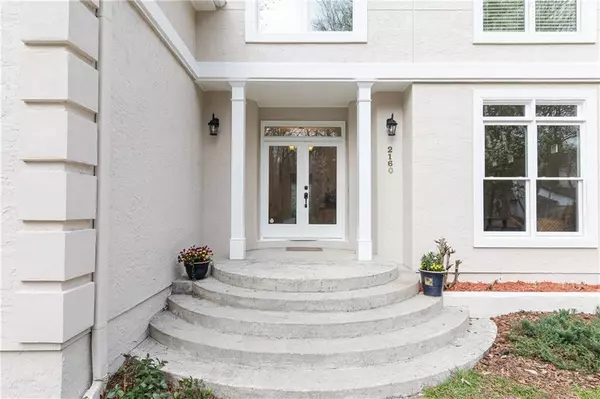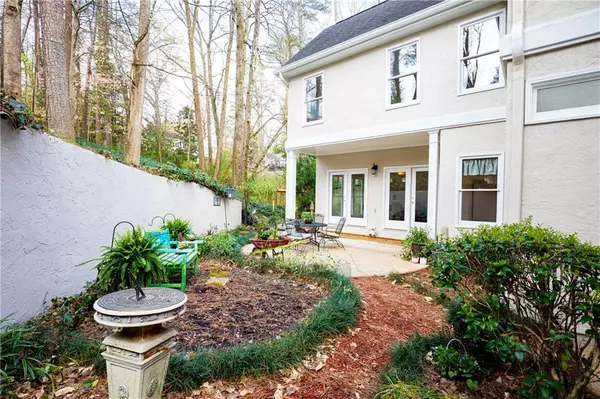For more information regarding the value of a property, please contact us for a free consultation.
2160 Monterey DR NW Atlanta, GA 30318
Want to know what your home might be worth? Contact us for a FREE valuation!

Our team is ready to help you sell your home for the highest possible price ASAP
Key Details
Sold Price $675,000
Property Type Single Family Home
Sub Type Single Family Residence
Listing Status Sold
Purchase Type For Sale
Square Footage 3,060 sqft
Price per Sqft $220
Subdivision Springlake
MLS Listing ID 6856798
Sold Date 07/02/21
Style Contemporary/Modern
Bedrooms 4
Full Baths 3
Half Baths 1
Construction Status Resale
HOA Y/N No
Originating Board FMLS API
Year Built 1990
Annual Tax Amount $9,378
Tax Year 2020
Lot Size 0.324 Acres
Acres 0.324
Property Description
Absolutely delightful, bright modern home with versatile open floor plan. Newly painted hardcoat stucco exterior. Glass-framed doors and lots of windows make it such a light-filled, happy home! Foyer flows to Living, Dining Rooms and Kitchen. Cute Powder Room on main level. Kitchen level garage. All bedrooms up boast a spacious Master Suite with sitting area, Two Secondary Bedrooms sharing a Hall Bath and an In-Law Suite/Apartment with both interior and private exterior entries offers a Living Room, Kitchenette, Bedroom and Full Bath. Perfect for a private office or recreation room, a large third level Bonus Room is accessed via a spiral staircase. Sited far from the street there is an off-street parking area. Pretty backyard is low maintenance with patio and garden areas. In popular neighborhood and Brandon School. Close to parks and playgrounds, Bitsy Grant Tennis Center, Bobby Jones Golf Course and Beltline. Super active neighborhood and close to shopping and restaurants!
Location
State GA
County Fulton
Area 21 - Atlanta North
Lake Name None
Rooms
Bedroom Description In-Law Floorplan
Other Rooms None
Basement Crawl Space
Dining Room Separate Dining Room
Interior
Interior Features Bookcases, Entrance Foyer, High Ceilings 9 ft Main, Walk-In Closet(s)
Heating Central, Natural Gas
Cooling Central Air
Flooring Carpet, Ceramic Tile, Hardwood
Fireplaces Type None
Window Features None
Appliance Dishwasher, Disposal, Electric Range, Range Hood, Refrigerator
Laundry In Hall, Upper Level
Exterior
Exterior Feature Garden, Private Front Entry, Private Rear Entry, Private Yard
Garage Attached, Garage, Garage Faces Front, Kitchen Level, Level Driveway, On Street, Parking Pad
Garage Spaces 2.0
Fence None
Pool None
Community Features Homeowners Assoc, Park, Playground, Public Transportation, Sidewalks, Street Lights
Utilities Available Cable Available
View Other
Roof Type Composition
Street Surface Paved
Accessibility None
Handicap Access None
Porch Patio
Total Parking Spaces 2
Building
Lot Description Back Yard, Front Yard, Landscaped
Story Three Or More
Sewer Public Sewer
Water Public
Architectural Style Contemporary/Modern
Level or Stories Three Or More
Structure Type Stucco
New Construction No
Construction Status Resale
Schools
Elementary Schools Brandon
Middle Schools Sutton
High Schools North Atlanta
Others
Senior Community no
Restrictions false
Tax ID 17 015400020766
Special Listing Condition None
Read Less

Bought with Beacham and Company Realtors
Get More Information




