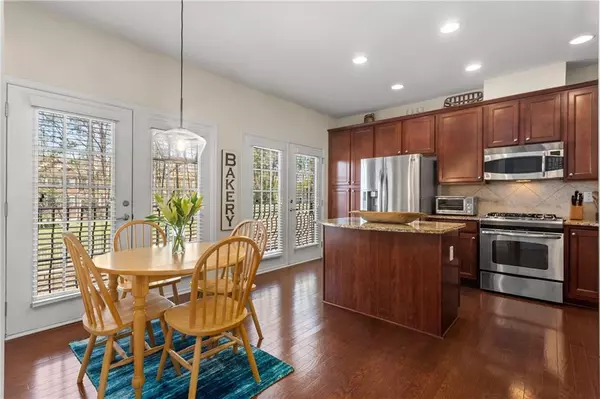For more information regarding the value of a property, please contact us for a free consultation.
4925 Greylock WALK Atlanta, GA 30080
Want to know what your home might be worth? Contact us for a FREE valuation!

Our team is ready to help you sell your home for the highest possible price ASAP
Key Details
Sold Price $375,000
Property Type Townhouse
Sub Type Townhouse
Listing Status Sold
Purchase Type For Sale
Square Footage 2,256 sqft
Price per Sqft $166
Subdivision Westbury At Vinings
MLS Listing ID 6864379
Sold Date 04/28/21
Style Townhouse
Bedrooms 3
Full Baths 3
Half Baths 1
Construction Status Resale
HOA Fees $220
HOA Y/N Yes
Originating Board FMLS API
Year Built 2010
Annual Tax Amount $3,059
Tax Year 2020
Lot Size 871 Sqft
Acres 0.02
Property Description
Welcome home to Westbury at Vinings where you can enjoy low Cobb County taxes inside the perimeter. This super convenient location provides quick access to both I-285 and I-75 and short commutes to the airport, midtown, Buckhead and Perimeter center. It also puts you within minutes of The Battery and Truist Park, the Silver Comet Trail and world-class shopping and dining at Vinings Jubilee. This move-in ready townhome features an open concept floorplan, three levels of well-maintained indoor living space as well as great outdoor space including a deck and a covered patio. The large, eat-in kitchen is highlighted by handsome wood cabinets, granite countertops, stainless steel appliances, a center island and two sets of French doors which bathe the kitchen in light. The kitchen is open to the dining area and the fireside living room which flows seamlessly onto the back deck, making it perfect for entertaining and everyday living. Upstairs, a tray ceiling beautifully punctuates the primary bedroom which opens in a large ensuite including dual vanities with loads of storage, a walk-in shower, a soaking tub, a private WC and a walk-in closet. The secondary bedroom features a private bathroom and another walk-in closet. The finished terrace level includes a third bedroom which could also function as the perfect home office, exercise room or second living space and a third full bathroom. Walk straight out to a private patio and greenspace. A spacious two car garage allows for extra storage. Community amenities include a pool, dog park and ample guest parking. Low HOA fee includes water/sewer, trash, lawncare and termite bond.
Location
State GA
County Cobb
Area 71 - Cobb-West
Lake Name None
Rooms
Bedroom Description Other
Other Rooms None
Basement Daylight, Exterior Entry, Finished, Finished Bath, Full, Interior Entry
Dining Room Open Concept
Interior
Interior Features Double Vanity, Entrance Foyer, High Ceilings 9 ft Main, High Ceilings 9 ft Upper, Low Flow Plumbing Fixtures, Walk-In Closet(s)
Heating Central, Forced Air, Natural Gas
Cooling Central Air
Flooring Hardwood
Fireplaces Number 1
Fireplaces Type Factory Built, Family Room, Gas Log, Gas Starter, Glass Doors
Window Features Insulated Windows
Appliance Dishwasher, Disposal, Gas Range, Microwave
Laundry In Hall, Laundry Room, Upper Level
Exterior
Exterior Feature Private Front Entry, Private Rear Entry
Parking Features Attached, Drive Under Main Level, Garage, Garage Door Opener, Garage Faces Front, Level Driveway
Garage Spaces 2.0
Fence None
Pool In Ground
Community Features Homeowners Assoc, Near Schools, Near Shopping, Near Trails/Greenway, Pool, Sidewalks, Street Lights
Utilities Available Cable Available, Electricity Available, Natural Gas Available, Phone Available, Sewer Available, Underground Utilities, Water Available
Waterfront Description None
View City
Roof Type Composition
Street Surface Asphalt
Accessibility None
Handicap Access None
Porch Deck, Patio
Total Parking Spaces 2
Private Pool false
Building
Lot Description Back Yard
Story Three Or More
Sewer Public Sewer
Water Public
Architectural Style Townhouse
Level or Stories Three Or More
Structure Type Brick Front, Cement Siding
New Construction No
Construction Status Resale
Schools
Elementary Schools Nickajack
Middle Schools Campbell
High Schools Campbell
Others
HOA Fee Include Insurance, Maintenance Grounds, Sewer, Swim/Tennis, Termite, Water
Senior Community no
Restrictions true
Tax ID 17082401360
Ownership Fee Simple
Financing yes
Special Listing Condition None
Read Less

Bought with Real Living Capital City
Get More Information




